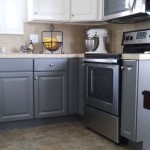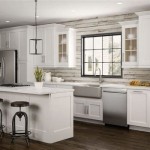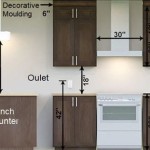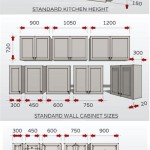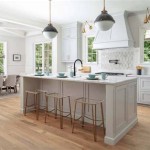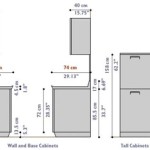Essential Considerations for Kitchen Cabinetry in Small Kitchens: Optimizing Space and Functionality
Small kitchens pose unique challenges when it comes to finding the right cabinet solutions. With limited square footage, every inch of storage space must be utilized wisely to ensure maximum functionality and efficient use of the available space.
1. Prioritize Vertical Storage
Tall or stacked cabinets extend vertically, taking advantage of the height available in the kitchen. They provide additional storage capacity without requiring more floor space. Consider floor-to-ceiling cabinets for maximum vertical utilization.
2. Utilize Corner Space
Corner cabinets often go underutilized in small kitchens. Choose L-shaped or diagonal cabinets that fit snugly into corners, creating valuable storage space that would otherwise go to waste.
3. Opt for Open Shelving
Open shelving can create the illusion of more space by reducing visual clutter. Consider using floating shelves or installing shelves above or below existing cabinetry. They provide easy access to frequently used items and display decorative accents.
4. Choose Cabinets with Drawers
Drawer cabinets provide easy and organized access to cookware, utensils, and other items. They are especially useful in narrow spaces and can be customized with dividers or organizers to maximize functionality.
5. Consider Multi-Tiered Cabinets
Multi-tiered cabinets have two or more levels of storage, creating additional space without increasing the overall height. They are ideal for storing different sizes and types of items, keeping them organized and within reach.
6. Optimize Cabinet Heights
Cabinet heights should be tailored to the specific needs of the kitchen and the users. Taller cabinets may provide more storage, but they can also make reaching for items difficult. Consider a mix of cabinet heights to accommodate different storage needs.
7. Utilize Built-In Appliances
Built-in appliances, such as ovens and microwaves, can save valuable counter and floor space. By integrating them into the cabinetry, you create a streamlined and functional kitchen design.
8. Choose Light Colors and Finishes
Light-colored cabinets and finishes can visually expand the space, making the kitchen feel more open and airy. Avoid dark or heavy finishes, which can create a sense of clutter and make the kitchen feel smaller.
9. Use Glass-Front Cabinets
Glass-front cabinets allow you to store items while still displaying them, adding visual interest and a sense of spaciousness. Consider using them for decorative items, glassware, or frequently used dishes.
10. Keep Countertops Clear
Maintaining a clear and clutter-free countertop is essential in small kitchens. Use appliance garages or hidden storage solutions to keep appliances and other items out of sight when not in use.

10 Kitchen Storage Cabinets For Small Spaces Taste Of Home

Small Kitchen Organisation On Budget Designcafe

Furniture For Small Kitchens Pictures Ideas From

Small Kitchen Design Simple Cabinets Space Cabinet

10 Kitchen Storage Cabinets For Small Spaces Taste Of Home

10 Ideas For A Small Kitchen Live Home 3d

How To Choose The Right Kitchen Cabinets

13 Small Kitchen Design Ideas Organization Tips Extra Space Storage

10 Kitchen Cabinet Ideas For Small Homes

Small Modular Kitchen Cabinet
Related Posts

