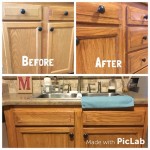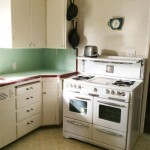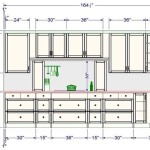Essential Aspects of Kitchen Cabinets for Small Rooms: Optimizing Space and Functionality
When it comes to designing a small kitchen, every inch of space counts. Kitchen cabinets play a crucial role in maximizing storage capacity while maintaining a cohesive and visually appealing aesthetic. Here are some essential aspects to consider when selecting kitchen cabinets for small rooms:
Maximize Vertical Space: Vertical storage is key in small spaces. Consider floor-to-ceiling cabinets that provide ample storage without taking up valuable floor area. Tall pantry cabinets with pull-out shelves and lazy Susans can also significantly increase storage capacity. Utilize the space above the refrigerator with over-the-fridge cabinets.
Choose Smaller Cabinets: Opt for narrower cabinets, such as 12-inch or 15-inch base cabinets, to save space without compromising functionality. Overhead cabinets with smaller heights can also help reduce the feeling of claustrophobia in small rooms.
Utilize Corner Cabinets: Corner cabinets can be a game-changer in small kitchens. Choose L-shaped or angled corner cabinets that make use of the often-unused space in corners. They can provide significant storage for pots, pans, and other bulky items.
Consider Wall-Mounted Cabinets: Wall-mounted cabinets are an excellent option for freeing up floor space while adding storage. Mount them above countertops or open shelves to maximize vertical space without creating a cluttered appearance.
Incorporate Open Shelving: Open shelving can help make a small kitchen feel more spacious by creating an airy and open feel. Use open shelves for frequently used items like spices, dishes, or decorative pieces to keep them easily accessible.
Choose Light and Reflective Finishes: Light-colored cabinets, such as white or cream, can make a small kitchen feel larger by reflecting light. Glossy finishes can also help enhance the feeling of spaciousness by reflecting light around the room.
Organize Effectively: Proper organization is essential in small kitchens. Utilize cabinet inserts, dividers, and stackable containers to maximize storage and keep everything in its place. Consider under-sink organizers to utilize the space under the sink.
Consider Custom Cabinets: If possible, consider custom cabinets that are designed specifically for your small kitchen. This allows for tailored solutions that maximize every inch of space and meet your specific storage needs.

13 Small Kitchen Design Ideas Organization Tips Extra Space Storage

13 Small Kitchen Design Ideas Organization Tips Extra Space Storage

Small Kitchen Design Ideas To Maximise Space Beautiful Homes

70 Best Small Kitchen Design Ideas Layout Photos

10 Small Kitchen Ideas That Prove Size Doesn T Always Matter Apartment Decor Tiny Design

Small Kitchen Ideas To Make The Space Feel Bigger Grand Designs

6 Space Saving Small Kitchen Design Ideas

Small Kitchen Ideas The Best Space Saving S For Ers
50 Small Kitchen Ideas And Designs Renoguide N Renovation Inspiration

Space Saving Modern Small Kitchen Ideas
Related Posts








