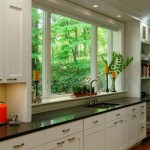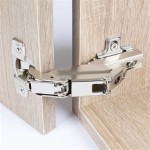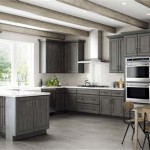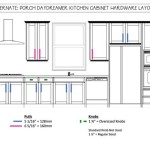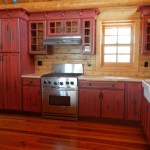Essential Aspects of Kitchen Cabinet Frames Plans
Kitchen cabinet frames are the foundation of your cabinetry, providing structural support and shaping the overall look of your kitchen. Before embarking on a kitchen remodel or building new cabinets from scratch, it's imperative to create detailed plans that outline the frame's design, materials, and construction techniques. Here are some essential aspects to consider when drafting kitchen cabinet frames plans.
1. Determine Frame Type
There are two main types of kitchen cabinet frames: face frame and frameless. Face frame cabinets feature a visible frame around the doors and drawers, while frameless cabinets have concealed frames. Consider your desired aesthetic and the overall style of your kitchen when choosing the frame type.
2. Select Frame Materials
Cabinet frames can be constructed from various materials, including plywood, particleboard, and medium-density fiberboard (MDF). Each material has unique characteristics, such as strength, durability, and cost. Plywood is the strongest and most durable option, while particleboard is the most affordable. MDF falls somewhere in between.
3. Plan for Cabinet Dimensions
The dimensions of your kitchen cabinet frames will determine the size and functionality of your cabinets. Measure the available space in your kitchen carefully and consider the layout of appliances and other fixtures. Standard cabinet sizes are available, but you may need to customize certain dimensions to fit your specific needs.
4. Define Construction Techniques
There are different construction techniques used for kitchen cabinet frames, such as face-nailing, pocket-holing, and biscuit-joining. Face-nailing is a simple method that involves nailing the frame pieces together from the front. Pocket-holing and biscuit-joining are more complex techniques that provide stronger joints.
5. Include Structural Reinforcement
Depending on the size and weight of your kitchen cabinets, you may need to incorporate structural reinforcement into the frames. This can include adding corner braces, cross-bracing, or installing a central support leg. Proper reinforcement will ensure the cabinets remain stable and prevent sagging.
6. Allow for Adjustable Heights
Kitchen cabinets are typically placed on level surfaces, but it's essential to allow for adjustable heights during the planning stage. This will enable you to compensate for any unevenness in the floor or to adjust the height of the cabinets to your desired level.
7. Plan for Toe Kick and Crown Molding
Toe kick refers to the space between the bottom of the cabinet and the floor, which provides a comfortable footrest. Crown molding is a decorative trim piece that can be installed at the top of the cabinets. Plan for the dimensions and style of both toe kick and crown molding in your cabinet frames plans.
8. Consider Hardware and Accessories
While not directly related to the frame itself, it's important to consider the hardware and accessories that will be used with your cabinets. This includes hinges, drawer slides, knobs, and handles. Choose hardware that complements the frame design and suits your personal preferences.
9. Seek Professional Advice
If you are inexperienced with woodworking or unsure about certain aspects of kitchen cabinet frame plans, it's advisable to seek professional advice from a kitchen designer or experienced carpenter. They can provide guidance on frame design, materials selection, and construction techniques.
10. Review and Refine
Once you have completed your initial sketch of the kitchen cabinet frames plans, take some time to review and refine them. Consider the overall functionality, aesthetics, and structural integrity of the design. Make any necessary adjustments to ensure your plans meet your specific requirements.
By carefully considering these essential aspects and creating detailed kitchen cabinet frames plans, you can lay the foundation for durable, functional, and aesthetically pleasing cabinetry that will enhance the beauty and functionality of your kitchen for years to come.
Diy Cabinet Making Your Guide On How To Build A

Cabinets Drawing1 Kitchen Cabinet Dimensions Building Plans

Kitchen Base Cabinets 101 Ana White

Kitchen Cabinets The Engineer S Way Finewoodworking

Making Kitchen Cabinets The Face Frame Bob Rozaieski Fine Woodworking

How To Build Base Cabinets The Complete Guide Houseful Of Handmade

Kitchen Cabinet Sink Base 36 Full Overlay Face Frame Plans Small Cabinets Remodel Layout

Face Frame Kitchen Base Cabinet Template Ana White

Diy Budget Open Kitchen Cabinet You Can Build In A Weekend The Ponds Farmhouse

Face Frame Cabinet Plans And Building Tips Family Handyman
Related Posts

