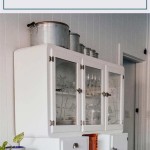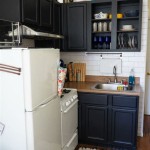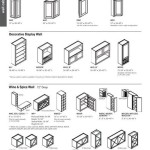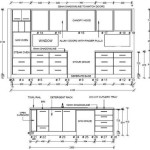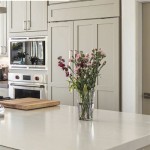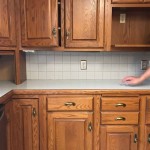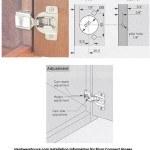Kitchen Cabinet Height Considerations for 8-Foot Ceilings
Designing a kitchen involves numerous choices, from the layout and appliances to the materials and finishes. One often overlooked aspect is cabinet height, particularly when dealing with an 8-foot ceiling, a common ceiling height in many homes. Proper cabinet height selection is crucial for both aesthetics and functionality, impacting storage capacity, accessibility, and the overall feel of the kitchen space. Understanding the standard dimensions and available options can help homeowners and designers create a well-proportioned and efficient kitchen.
Traditional kitchen design typically incorporates a combination of base cabinets, wall cabinets, and potentially tall pantry cabinets. Base cabinets usually stand at a standard height of 36 inches, including the countertop. This height is generally considered ergonomically comfortable for most adults to perform kitchen tasks. Wall cabinets are then installed above the base cabinets, with the distance between the countertop and the bottom of the wall cabinets being a key consideration. This space, known as the backsplash area, typically measures around 18 inches. The available space between the wall cabinets and the ceiling dictates the optimal height of the wall cabinets themselves. For an 8-foot ceiling (96 inches), careful calculations are necessary to ensure a balanced and visually appealing result.
Using the standard measurements as a starting point, with 36-inch base cabinets and an 18-inch backsplash, 42 inches remain for the upper cabinets and any crown molding or soffit above. This is a common configuration. However, there are alternative approaches that can maximize storage or create a more modern aesthetic. These include using shorter upper cabinets to create more open space or extending the upper cabinets to the ceiling for a seamless, built-in look.
Optimizing Storage Space with Taller Cabinets
One significant benefit of extending wall cabinets closer to the ceiling is the increased storage capacity. In a kitchen with limited square footage, maximizing vertical space becomes essential. By opting for taller cabinets, homeowners can gain valuable storage for less frequently used items, such as holiday decorations, serving platters, or bulk pantry staples. While accessing these higher shelves may require a step stool, the added storage can significantly reduce clutter and improve overall organization.
When considering taller cabinets, it's important to factor in accessibility. Cabinets that extend all the way to the ceiling can be challenging to reach without assistance. Therefore, items stored in the highest shelves should be those that are not needed on a regular basis. Furthermore, the cabinet door design should be carefully considered. Doors that swing upwards can provide easier access than traditional hinged doors, which may obstruct the user's reach. Integrating pull-down shelving mechanisms can also enhance accessibility for individuals with limited reach or mobility.
Aesthetically, taller cabinets can create a more modern and streamlined look. Full-height cabinets eliminate the gap between the top of the cabinets and the ceiling, providing a cleaner and more unified appearance. This design choice can be particularly effective in contemporary kitchens with minimalist aesthetics. The absence of a gap also reduces the accumulation of dust and grease, simplifying cleaning and maintenance. Adding crown molding to full-height cabinets can further enhance their visual appeal, creating a more custom and finished look.
Creating an Open and Airy Feel with Shorter Cabinets
While taller cabinets maximize storage, shorter cabinets can contribute to a more open and airy feel in the kitchen. Leaving a larger gap between the top of the cabinets and the ceiling can create a sense of spaciousness, particularly in smaller kitchens. This design choice can also be beneficial for kitchens with limited natural light, as it allows more light to penetrate the space.
Shorter cabinets can also be paired with open shelving to further enhance the sense of openness. Open shelving provides an opportunity to display decorative items, cookbooks, or frequently used kitchenware. This can add personality and visual interest to the kitchen while also making essential items readily accessible. However, it's important to maintain a level of organization and cleanliness with open shelving to avoid a cluttered appearance. Regular dusting and decluttering are necessary to keep the shelves looking their best.
The space above shorter cabinets can also be used for decorative purposes. Homeowners can display artwork, plants, or other decorative items to add visual interest and personalize the kitchen. This space can also be used to conceal lighting fixtures, such as under-cabinet lighting or accent lighting, creating a more ambient and inviting atmosphere. Careful consideration should be given to the scale and proportion of the decorative items to ensure they complement the overall design of the kitchen.
Standard Cabinet Height Combinations and Customization Options
Several standard cabinet height combinations are commonly used in kitchens with 8-foot ceilings. One popular option is to use 30-inch wall cabinets, leaving an 18-inch backsplash and a 12-inch space between the top of the cabinets and the ceiling. This configuration provides a balance between storage capacity and visual openness. Another option is to use 36-inch wall cabinets, leaving an 18-inch backsplash and a 6-inch space. This provides slightly more storage but may create a less airy feel. Finally, 42-inch wall cabinets provide maximum storage, extending almost to the ceiling. This option is best suited for kitchens where storage is a primary concern and a more contemporary aesthetic is desired.
While standard cabinet sizes are readily available, customization options can provide greater flexibility and allow homeowners to create a truly personalized kitchen. Custom cabinet makers can create cabinets in any height, width, or depth, allowing for a seamless fit in any kitchen space. Customization also allows for the incorporation of unique features, such as pull-out shelves, spice racks, or integrated lighting. However, custom cabinets typically come at a higher cost than standard cabinets, so it's important to consider the budget carefully.
In addition to cabinet height, it's also important to consider the style and finish of the cabinets. The style should complement the overall design of the kitchen, whether it's traditional, contemporary, or transitional. The finish should be durable and easy to clean, as kitchen cabinets are subject to significant wear and tear. Popular finish options include paint, stain, and laminate. The choice of hardware, such as knobs and pulls, can also significantly impact the overall aesthetic of the kitchen. Choosing hardware that complements the cabinet style and finish can create a cohesive and visually appealing look.
When planning kitchen cabinet heights for an 8-foot ceiling, it's crucial to consider the kitchen layout, the available space, and the homeowner's storage needs and aesthetic preferences. A well-planned cabinet configuration can maximize storage, enhance the visual appeal of the kitchen, and create a more functional and enjoyable space for cooking and entertaining.

8 Ft Ceilings Should We Get 36 Inch Or 30 Cabinets

Image Result For Ceiling Hung Kitchen Cabinets Upper Height Cabinet Dimensions

Ceiling Height Kitchen Cabinets Awesome Or Awful Byhyu 177

Tall Ceiling Kitchen Cabinet Options Centsational Style

How To Make 8 Foot Ceilings Look Taller Erin Kestenbaum

Tall Ceiling Kitchen Cabinet Options Centsational Style

Tall Ceiling Kitchen Cabinet Options Centsational Style

Pin On Kitchen

Upper Cabinet Height For Kitchens Solved Bob Vila

Cabinets To Ceiling Yes Or No
Related Posts

