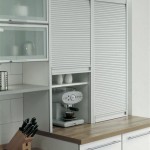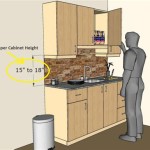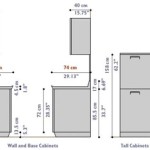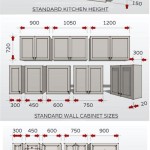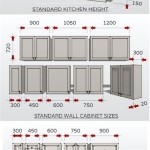Kitchen Cabinet Height Above Floor: A Comprehensive Guide
The placement of kitchen cabinets, specifically the height at which they are mounted above the floor, is a critical design element that significantly impacts both the functionality and aesthetics of a kitchen. Adhering to standard guidelines ensures comfortable usability for a wide range of users, while deviations can be implemented to accommodate specific needs or design preferences. Understanding the principles behind these height considerations is essential for successful kitchen design and renovation.
The height of base cabinets, wall cabinets, and the space between them is governed by a combination of ergonomic principles, industry standards, and practical considerations related to appliance placement and accessibility. Deviations from these standards are possible, but a thorough understanding of their implications is crucial to avoid compromising the overall functionality and aesthetic appeal of the kitchen. This article will explore the established standards, rationale, alternatives, and factors influencing the ideal kitchen cabinet height above the floor.
Understanding Standard Kitchen Cabinet Heights
The commonly accepted standard for base cabinets is 36 inches in height. This measurement includes the countertop, which typically adds approximately 1.5 inches. The base cabinet height is designed to provide a comfortable working surface for most adults, allowing for efficient food preparation, cooking, and cleaning tasks. This height minimizes excessive bending or reaching, promoting ergonomic efficiency and reducing strain.
Wall cabinets are typically installed with the bottom edge 18 inches above the countertop. This provides adequate clearance for common countertop appliances such as toasters, coffee makers, and blenders. This gap, also known as the backsplash height, also allows for sufficient space to comfortably perform tasks on the countertop without obstruction. While 18 inches is the standard, variations between 15 and 20 inches are sometimes employed to accommodate aesthetic preferences or specific design requirements, such as increased storage capacity in wall cabinets.
The total height of standard wall cabinets is usually 30 or 42 inches. The choice between these heights depends on the overall kitchen design and the desired amount of storage space. Taller wall cabinets (42 inches) extend closer to the ceiling, maximizing vertical storage and creating a more visually complete aesthetic. Shorter wall cabinets (30 inches) offer a more open and airy feel, and they may be preferable in smaller kitchens where maximizing space is a priority. The overall vertical dimension from the floor to the top of the wall cabinets, when using a standard 30-inch wall cabinet, would be 84 inches (36 inches for base cabinets + 18 inches for backsplash + 30 inches for wall cabinets). For a 42-inch wall cabinet, the total height would be 96 inches (8 feet).
Factors Influencing Cabinet Height Decisions
Several factors can influence the decision to deviate from the standard kitchen cabinet heights. One of the most important considerations is the height of the primary users of the kitchen. Individuals who are significantly taller or shorter than average may find the standard heights uncomfortable and inefficient. In such cases, adjusting the base cabinet height or the space between the base and wall cabinets can improve accessibility and comfort.
Accessibility is another significant factor, especially for individuals with mobility limitations. Lowering the base cabinet height and increasing the space between the base and wall cabinets can make it easier to reach countertops and access stored items. Universal design principles advocate for flexible heights that can accommodate a wider range of users and abilities. This may involve incorporating adjustable-height countertops or specialized cabinetry that is designed for accessibility.
Appliance placement also plays a crucial role in determining cabinet heights. The location of appliances such as refrigerators, ovens, and microwaves needs to be carefully considered to ensure that they integrate seamlessly with the surrounding cabinetry. For example, if a built-in microwave is installed above the cooktop, the height of the lower cabinets may need to be adjusted to provide adequate clearance for the microwave and maintain a comfortable working height for cooking. Similarly, the height of wall cabinets above a refrigerator needs to be sufficient to allow for proper ventilation and accessibility.
The overall design aesthetic of the kitchen can also influence cabinet height decisions. In modern kitchens, for example, it is common to see minimalist designs with sleek, handleless cabinets and integrated appliances. These designs often incorporate custom cabinet heights and configurations to achieve a clean and streamlined look. In traditional kitchens, on the other hand, more ornate cabinetry with decorative moldings and accents may be used, which can affect the overall height and proportions of the cabinets.
Finally, budget considerations can also play a role in determining cabinet heights. Custom cabinetry that is designed to specific height requirements can be more expensive than standard cabinets. Therefore, it is important to carefully weigh the benefits of custom cabinetry against the cost and consider whether standard cabinets can be adapted to meet the user's needs.
Alternatives to Standard Cabinet Heights and Configurations
When standard cabinet heights do not meet the user's needs or aesthetic preferences, several alternatives can be considered. Adjustable-height countertops are one option that allows for customization and adaptability. These countertops can be raised or lowered to accommodate different users or tasks, providing greater flexibility and comfort. They can be especially beneficial in kitchens used by individuals with varying heights or mobility limitations.
Using varying heights for different sections of the kitchen is another alternative. For example, a lower countertop area can be created for baking or kneading dough, while a higher countertop area can be designated for chopping vegetables or preparing drinks. This approach can enhance the functionality of the kitchen by providing specialized work surfaces that are tailored to specific tasks.
Open shelving is another alternative that can be used in place of wall cabinets. Open shelving provides easy access to frequently used items such as dishes and glassware. They can make a kitchen feel more open and airy. However, open shelving also requires more frequent cleaning and maintenance to keep items dust-free and organized.
Another configuration involves using a combination of standard and custom cabinets to achieve the desired balance of functionality and aesthetics. It is possible to use standard base cabinets and then incorporate custom wall cabinets or open shelving to create a unique and personalized kitchen design. This approach allows for cost savings while still providing the flexibility to customize certain aspects of the kitchen.
Toe kicks, the recessed space at the bottom of base cabinets, also influence the perceived cabinet height. The standard toe kick height is 4.5 inches and a depth of 3 inches. This allows for comfortable standing and reduces strain on the lower back. Adjusting the toe kick height can subtly alter the overall cabinet appearance and potentially impact accessibility for individuals using wheelchairs or other mobility aids. A reduced toe kick can sometimes be implemented to increase the usable storage space within a base cabinet.
The height of the ceiling is also a consideration when determining wall cabinet height. In kitchens with high ceilings, taller wall cabinets may be necessary to fill the vertical space and create a balanced aesthetic. Conversely, in kitchens with low ceilings, shorter wall cabinets may be preferred to avoid making the space feel cramped. In some cases, a soffit, a dropped ceiling element, might be used to create a uniform height for wall cabinets, particularly in older homes with inconsistent ceiling heights.
Ultimately, the ideal kitchen cabinet height above the floor depends on a variety of factors, including the height of the users, accessibility requirements, appliance placement, design aesthetic, and budget. Careful consideration of these factors is essential for creating a kitchen that is both functional and visually appealing.

Cabinet Countertop Clearance To Be Mindful Of When Considering Wall Cabinets

Height Between Upper Cabinets And Counters Kitchen Elevation

Know Standard Height Of Kitchen Cabinet Before Installing It

Pin On Kitchens

Your Kitchen Renovation Measured For Perfection Rona

Know How Bếp Thiết Kế Nội Thất Tủ

Kitchen Cabinet Sizes What Are Standard Dimensions Of Cabinets Height

Cabinet Installation Kitchen Rta Cabinets Orange County Pre Made Whole Quartz Countertop Slab Prefab Granite

The 39 Essential Rules Of Kitchen Design

Installing Framed Cabinets
Related Posts


