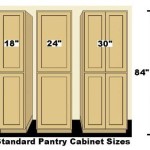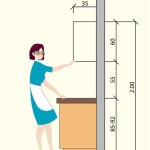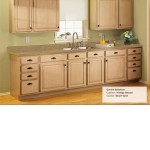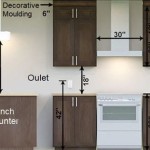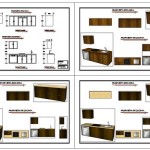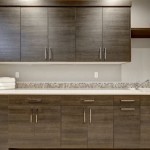Essential Aspects of Kitchen Cabinet Height and Width
Kitchen cabinets are vital components of any kitchen design, providing both storage and aesthetic appeal. Determining the right height and width for your cabinets is crucial to ensure functionality, accessibility, and overall visual harmony. Here are some essential aspects to consider when planning your kitchen cabinetry:
Cabinet Height
The standard height for base cabinets is typically 34.5 inches, including the countertop. This height allows for comfortable reach and proper leg clearance. Upper cabinets usually measure between 12 to 15 inches in height, with a space of 18 to 24 inches between the countertop and the bottom of the upper cabinets for easy access.
However, you may need to adjust these heights based on your personal needs and kitchen layout. For example, if you're taller or have mobility issues, you may opt for taller base cabinets, while shorter individuals may prefer lower cabinets for easier reach.
Cabinet Width
Cabinet widths vary depending on the available space and storage requirements. Base cabinets typically come in standard widths of 12, 15, 18, 21, 24, 30, and 36 inches. Upper cabinets are often narrower, with common widths ranging from 12 to 30 inches.
Choosing the appropriate cabinet width depends on the functionality and desired aesthetic. Wider cabinets can accommodate larger appliances or provide more storage capacity, while narrower cabinets may be suitable for smaller kitchens or specific storage needs.
Other Considerations
Crown Molding
Crown molding is an optional decorative element that can be added to the top of upper cabinets, enhancing the visual appeal and providing a finished look. However, crown molding can add a few inches to the overall cabinet height, so it's important to consider this when planning your cabinet layout.
Toe Kick
A toe kick is a recessed area at the bottom of base cabinets, providing space for feet and adding a seamless transition to the floor. Standard toe kicks measure around 4 inches high, allowing for comfortable standing and foot placement.
Drawer Heights
Drawer heights within cabinets can vary to accommodate different storage needs. Shallow drawers are suitable for silverware, utensils, or small items, while deeper drawers can be used for pots, pans, or bulky kitchenware. Planning the appropriate drawer heights ensures efficient organization and easy access to contents.
Professional Assistance
Determining the optimal cabinet height and width for your kitchen can be a complex process. Seeking professional assistance from a designer or contractor can help you achieve a functional, aesthetically pleasing, and ergonomic kitchen that meets your specific requirements.
By considering these essential aspects of cabinet height and width, you can create a kitchen that maximizes storage capacity, enhances accessibility, and complements your overall kitchen design. With careful planning and execution, you can enjoy a kitchen that is both practical and stylish.

3 Types Of Kitchen Cabinets Sizes Dimensions Guide Guilin

Base Cabinet Size Chart Builders Surplus

Kitchen Cabinet Sizes And Measurements

Woodcraft Custom Kitchen Cabinet Measurements

Standard Kitchen Cabinet Sizes And Dimensions Guide

Wall Cabinet Size Chart Builders Surplus

Kitchen Wall Cabinet Size Chart Builders Surplus Cabinets Sizes Dimensions

Standard Kitchen Cabinet Sizes And Dimensions Guide

Kitchen Cabinet Dimensions Size Guide

Woodcraft Custom Kitchen Cabinet Measurements
Related Posts


