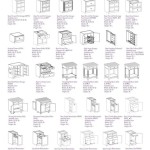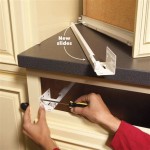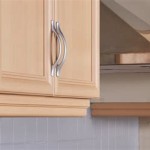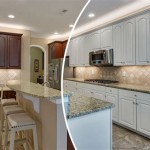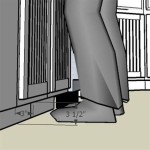Kitchen Cabinet Height Code: Essential Aspects to Consider
Kitchen cabinet height plays a crucial role in creating a functional and comfortable workspace. Establishing the proper height for your kitchen cabinets is essential to ensure seamless movement, prevent physical strain, and enhance the overall aesthetics of your kitchen.
The industry-standard kitchen cabinet height code provides guidelines for determining the ideal height based on different factors such as countertop thickness, cabinet style, and user preferences. Understanding these guidelines is crucial to avoid costly mistakes and ensure a well-designed kitchen.
1. Countertop Thickness
The thickness of your kitchen countertop significantly impacts the overall cabinet height. Standard countertop thicknesses range from 1.5 inches to 2.5 inches, with 2 inches being the most common. The countertop thickness should be added to the standard cabinet height to calculate the total height from the floor to the countertop surface.
2. Cabinet Style
Different cabinet styles have varying aesthetic considerations, which can influence the cabinet height. For instance, Shaker-style cabinets typically have a timeless appeal and can accommodate different countertop heights. On the other hand, modern or contemporary cabinets may have a more sleek and minimalist design, requiring specific countertop heights to maintain their aesthetic integrity.
3. User Preferences
Ultimately, the optimal kitchen cabinet height should align with the user's height and preferences. Taller individuals may benefit from higher cabinets to avoid uncomfortable reaching, while shorter individuals may prefer lower cabinets to facilitate easy access. Consider measuring your height, shoulder height, and arm length to determine the most comfortable working height for you.
4. Industry Standards
The National Kitchen & Bath Association (NKBA) recommends standard cabinet heights that are based on extensive research and industry best practices. According to the NKBA, the standard countertop height should be between 36 inches to 38 inches from the floor. This height accommodates most users and allows for comfortable standing and working at the countertop.
5. Variations and Adjustments
While industry standards provide general guidelines, specific variations may be necessary based on individual preferences and kitchen design. For example, you may choose to lower the cabinet height slightly to accommodate a thicker countertop or raise the countertop height to create a taller work surface. Adjustments can also be made to the cabinet base height or toe kick height to fine-tune the overall cabinet height.
Kitchen Renovation Size Requirements 1 Rona

Your Kitchen Renovation Measured For Perfection Rona

Your Kitchen Renovation Measured For Perfection Rona

Kraftmaid Information Selection Specifications Goodlife Kitchens San Francisco Ca
Setting Kitchen Cabinets Jlc

Ada Compliant Kitchen Cabinets Cabinetselect Com

Your Kitchen Renovation Measured For Perfection Rona

Kitchen Space Design Code And Best Practices Pride News

Kitchen Space Design Code And Best Practices Pride News

S In Kitchens And Bathrooms Plug Into The Details Icc
Related Posts



