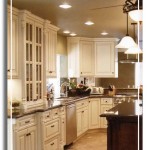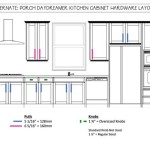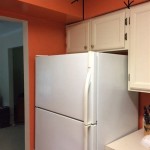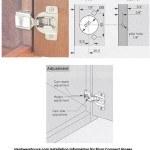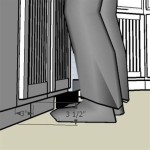Kitchen Cabinet Height Dimensions
Kitchen cabinets are a fundamental element of kitchen design, impacting both functionality and aesthetics. Understanding the standard dimensions, including height, is crucial for effective kitchen planning. This article explores the typical height dimensions of base cabinets, wall cabinets, and tall cabinets, along with considerations for customizing cabinet heights to meet individual needs.
Base Cabinets: Base cabinets form the foundation of the kitchen, supporting the countertop and providing essential storage space. The standard height for base cabinets, including the countertop, is typically 36 inches. This height is ergonomically suitable for most adults, allowing for comfortable food preparation and access to the countertop workspace. The base cabinet itself, excluding the countertop, generally measures 34.5 inches high, leaving 1.5 inches for the countertop thickness.
While 36 inches is the standard, variations exist to accommodate specific needs. For individuals with limited mobility, lowering the overall counter height to 34 inches or even 32 inches can improve accessibility. Conversely, taller individuals may prefer a higher countertop height, typically around 38 or 40 inches. These custom heights require careful planning to ensure proper appliance integration and ergonomic alignment with other kitchen elements.
Wall Cabinets: Wall cabinets provide valuable storage space above the countertop, keeping frequently used items within easy reach. Standard wall cabinets are typically 12, 15, 18, 24, 30, or 36 inches tall. The choice of height depends on the ceiling height and the desired aesthetic. Shorter cabinets create a more open feel, while taller cabinets maximize storage capacity.
The distance between the countertop and the bottom of the wall cabinets is another critical dimension. A standard distance of 18 inches provides ample workspace beneath the cabinets while allowing easy access to items stored within. This distance can be adjusted slightly, but maintaining adequate clearance is essential for comfortable kitchen use.
Tall Cabinets: Also known as pantry cabinets, tall cabinets provide substantial storage for pantry staples, cleaning supplies, and other kitchen essentials. These cabinets typically range in height from 84 inches to 96 inches, often reaching the ceiling in standard kitchens. Some taller cabinets may even extend to 108 inches or beyond in kitchens with higher ceilings. The width and depth of tall cabinets vary based on the available space and storage requirements.
Customizing Cabinet Heights: While standard dimensions offer practical guidelines, customizing cabinet heights can enhance both functionality and aesthetics. Raising or lowering base cabinets allows for personalized countertop heights, catering to specific user needs and preferences. Adjusting wall cabinet heights can optimize storage capacity and improve the visual balance of the kitchen.
Custom cabinet heights also provide opportunities for unique design features. Staggering wall cabinet heights creates visual interest and can accommodate varying ceiling heights or architectural elements. Incorporating open shelving between wall cabinets or above base cabinets can enhance accessibility and display decorative items.
Factors to Consider When Determining Cabinet Heights: Several factors influence the selection of cabinet heights, including ceiling height, user height, and accessibility requirements. Lower ceilings may necessitate shorter wall cabinets to maintain a sense of spaciousness. Taller ceilings, on the other hand, allow for taller cabinets and increased storage capacity.
The primary users' height is another crucial consideration. Adjusting base cabinet and countertop heights to accommodate individual needs promotes ergonomic comfort and efficient workflow. For kitchens with multiple users of varying heights, compromise solutions might be necessary.
Accessibility requirements play a significant role in determining cabinet heights. Lowering base cabinets and countertops can improve accessibility for individuals using wheelchairs or other mobility aids. Adjusting wall cabinet heights and incorporating pull-out shelves can further enhance usability for users with limited reach.
Working with Professionals: When planning a kitchen renovation or new construction, consulting with a kitchen designer or contractor is highly recommended. These professionals possess the expertise to guide the selection of appropriate cabinet heights and ensure proper installation. They can assess the existing space, consider user needs, and recommend optimal cabinet dimensions to create a functional and aesthetically pleasing kitchen.
Accurate measurements are essential for successful cabinet installation. Prior to ordering cabinets, carefully measure the kitchen space, taking into account any architectural features or obstructions. Providing these measurements to the cabinet supplier or installer ensures a proper fit and avoids costly errors.

Kitchen Unit Sizes Cabinets Measurements Height Cabinet

Image Result For Standard Kitchen Cabinet Dimensions Cm Cabinets Height Measurements

Base Cabinet Size Chart Builders Surplus

Woodcraft Custom Kitchen Cabinet Measurements

Kitchen Cabinet Sizes What Are Standard Dimensions Of Cabinets

Abcs Of Kitchen Cabinets And Specifications Granite Quartz Countertops Factory

N Standard Kitchen Dimensions Renomart

Wall Cabinet Size Chart Builders Surplus

Pin By Nicole On Measurements Kitchen Cabinets Height Cabinet Sizes

N Standard Kitchen Dimensions Renomart
Related Posts

