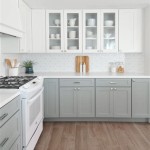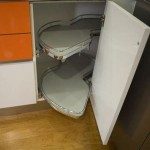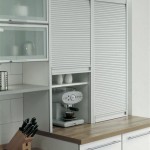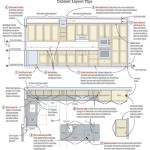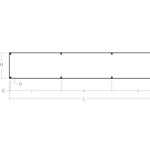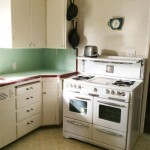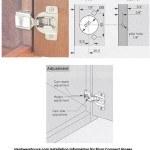Kitchen Cabinet Height Dimensions Chart: A Comprehensive Guide
When designing or remodeling your kitchen, choosing the right cabinet heights is crucial for both functionality and aesthetics. A well-planned kitchen cabinet height dimensions chart ensures a seamless flow of work and a comfortable cooking experience. This definitive guide will provide you with all the essential dimensions you need to create a perfectly proportioned kitchen that meets your specific needs and preferences.
Base Cabinets: The Foundation of Your Kitchen
Base cabinets form the lower section of your kitchen and are primarily used for storage. Their height is determined by the height of your countertop and the desired toe kick space. The standard height for base cabinets is 34.5 inches, which includes a 3-inch toe kick.
However, you can adjust the height of your base cabinets to suit your specific needs. For taller individuals, you may want to consider raising the base cabinets to 36 inches to reduce strain when accessing items stored inside. Conversely, if you are on the shorter side, you may find it easier to work with base cabinets that are 32 inches tall.
Wall Cabinets: Reaching for the Sky
Wall cabinets provide additional storage space above the base cabinets. The height of wall cabinets is measured from the countertop to the ceiling. The standard height for wall cabinets is 30 inches, leaving a 15-inch gap between the countertop and the bottom of the wall cabinets.
Again, you can adjust the height of your wall cabinets to accommodate your preferences. If you have a tall ceiling, you may want to install taller wall cabinets, such as 36 or 42 inches, to maximize storage space. However, if your ceiling is lower, you may need to opt for shorter wall cabinets, such as 24 inches, to ensure they do not appear overwhelming.
Tall Cabinets: Storage with Style
Tall cabinets are a great way to add extra storage to your kitchen, particularly for items that you do not use frequently. These cabinets are typically used to house appliances, such as a refrigerator, oven, or microwave. The height of tall cabinets can vary depending on the specific appliances you choose.
For refrigerators, the standard height is between 66 and 72 inches. Ovens and microwaves usually have a height of around 24 inches. When planning for tall cabinets, it is important to consider the height of your appliances and ensure that there is sufficient clearance for opening doors and accessing controls.
Toe Kick: A Hidden but Important Feature
The toe kick is the recessed area at the bottom of base cabinets. It provides space for your feet to comfortably move around the kitchen and prevents you from kicking the cabinet doors. The standard height for a toe kick is 3 inches, but you can adjust it to suit your individual height and preferences.
A taller toe kick can provide more space for your feet, which may be beneficial if you are taller. However, a shorter toe kick may be preferable if you have limited leg space or if you want your cabinets to appear closer to the floor.
Conclusion
Creating a kitchen cabinet height dimensions chart that works for you is essential for a functional and comfortable cooking space. By following the standard dimensions and adjusting them to suit your specific needs, you can achieve a kitchen that is both aesthetically pleasing and efficient. Remember to consider the height of your appliances, your own height, and the desired flow of work when making your decisions.

Base Cabinet Size Chart Builders Surplus

Woodcraft Custom Kitchen Cabinet Measurements

Wall Cabinet Size Chart Builders Surplus

Woodcraft Custom Kitchen Cabinet Measurements

Kitchen Wall Cabinet Size Chart Builders Surplus

Kitchen Cabinet Sizes What Are Standard Dimensions Of Cabinets

Pin Page

Kitchen And Dining Area Measurements Standards Guide

Mill S Pride 90 In W X 24 D Verona White Shaker Stock Ready To Assemble Base Kitchen Cabinet Laundry Room

Pin Page
Related Posts

