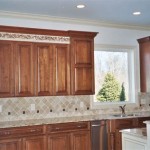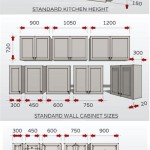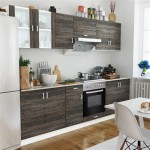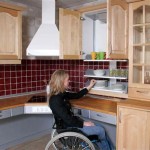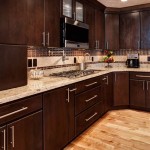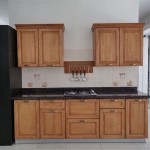Essential Aspects of Kitchen Cabinet Height Off Floor
The height of kitchen cabinets off the floor is a crucial consideration in kitchen design, as it impacts both functionality and aesthetics. While typical cabinet heights range from 30 to 36 inches, optimal height depends on several factors, including counter height, ergonomics, and personal preferences.
1. Counter Height
The height of the kitchen counter is the primary determinant of cabinet height. Base cabinets typically sit 3 inches below the countertop, providing support and a comfortable working surface. For a standard 36-inch counter, the base cabinets should be 33 inches high.
2. Ergonomics
Ergonomics plays a vital role in cabinet height. Proper cabinet height promotes proper posture and reduces strain while working in the kitchen. For individuals of average height, a base cabinet height of 33-34 inches is generally recommended. Taller individuals may prefer cabinets up to 36 inches high, while shorter individuals may need lower cabinets.
3. Personal Preferences
Personal preferences also play a role in determining cabinet height. Some individuals prefer taller cabinets for additional storage, while others prefer lower cabinets for easier access and a more open feel in the kitchen.
4. Standard Heights
In most kitchen designs, standard cabinet heights are utilized. These heights are based on industry recommendations and ergonomic principles. For base cabinets, standard heights include 30 inches (toe kick not included), 33 inches (toe kick not included), and 36 inches (with toe kick included).
5. Toe Kick Considerations
Toe kicks are the recessed space beneath base cabinets. They provide additional legroom and allow users to stand closer to the counter. Standard toe kick height is 4 inches, which is typically included in the overall cabinet height. However, it's possible to customize toe kick height to accommodate different needs.
6. Adjustments and Considerations
It's important to note that cabinet height can often be adjusted within a certain range. This allows for customization to suit individual preferences and specific kitchen layouts. Additionally, factors such as the presence of a dishwasher, sink placement, and island height may necessitate adjustments to cabinet height.
7. Professional Guidance
When planning a new kitchen or remodeling an existing one, it's advisable to consult with a qualified kitchen designer or contractor. They can assist in determining optimal cabinet height, taking into account specific needs, preferences, and the overall kitchen design.
By carefully considering these essential aspects, homeowners can ensure that the kitchen cabinet height off the floor is both functional and aesthetically pleasing, creating a space that enhances cooking, entertaining, and everyday life.
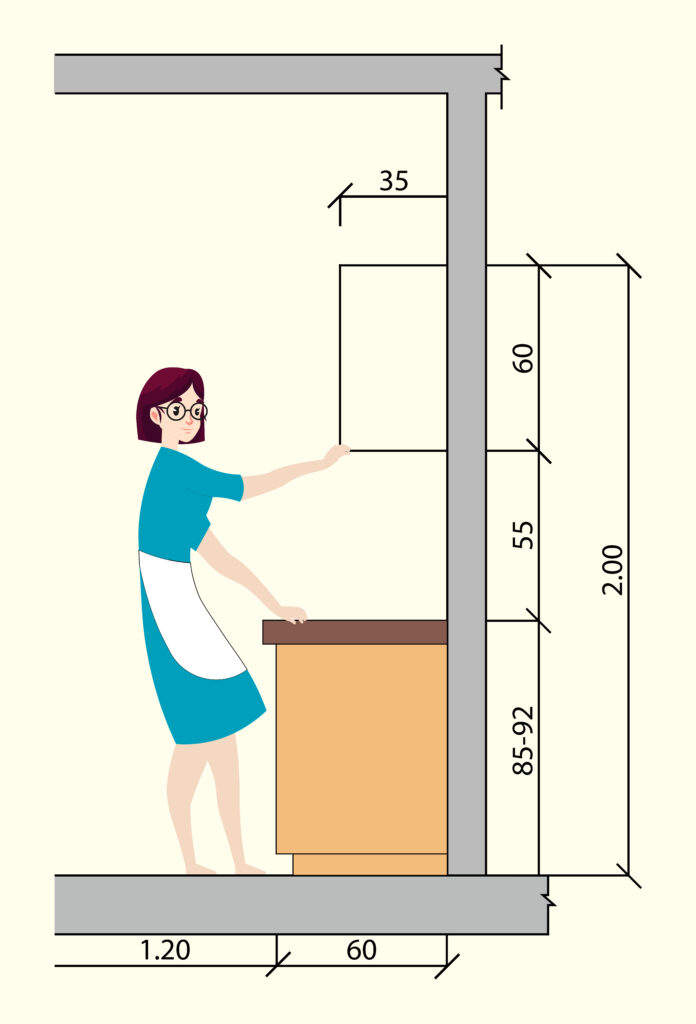
Know Standard Height Of Kitchen Cabinet Before Installing It

Cabinet Countertop Clearance To Be Mindful Of When Considering Wall Cabinets

Kitchen Unit Sizes Cabinets Measurements Height Cabinet

Kitchen Cabinet Sizes What Are Standard Dimensions Of Cabinets

Kitchen Measurements

Good Cabinets In A Bad Kitchen Fine Homebuilding

Kitchen Cabinet Sizes Chart The Standard Height Of Many Cabinets Layout Plans

Know Standard Height Of Kitchen Cabinet Before Installing It

What Is The Standard Depth Of A Kitchen Cabinet Dimensions Cabinets Height Wall Units

Kitchen Layout Designlab Ad
Related Posts

