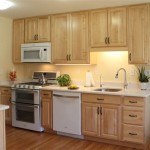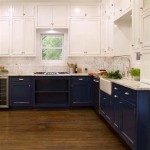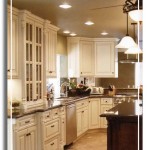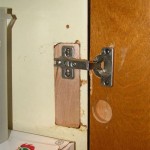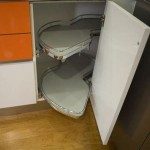Kitchen Cabinet Ideas For 10 Foot Ceilings
Ten-foot ceilings offer a significant advantage in kitchen design, creating a sense of spaciousness and allowing for a more dramatic and functional layout. However, maximizing this vertical space requires careful planning and consideration of cabinet styles, configurations, and complementary design elements. Failing to address the height effectively can lead to a room that feels unbalanced or underutilized. This article explores various kitchen cabinet ideas tailored specifically for kitchens with 10-foot ceilings, providing insights into creating a visually appealing and practical space.
Maximizing Vertical Storage with Extended Cabinetry
One of the primary benefits of a 10-foot ceiling is the opportunity to significantly increase storage capacity by extending cabinetry upwards. Traditional kitchen designs often leave a gap between the top of the upper cabinets and the ceiling, resulting in wasted space that can accumulate dust and debris. Extending cabinets to the ceiling eliminates this gap, providing significantly more storage for items that are not frequently used. This approach is particularly beneficial in smaller kitchens where every inch of storage space is valuable.
There are several options for achieving this extended height. One approach is to install stacked cabinets. This involves placing a second set of cabinets above the primary upper cabinets. These upper cabinets can be shallower in depth than the lower cabinets, creating a visually appealing tiered effect. The upper cabinets can be accessed using a step ladder or a built-in pull-out step stool. Consider using these upper cabinets for storing seasonal items, special occasion dishes, or other items that are not needed on a daily basis.
Another option is to opt for custom-built cabinets that extend directly to the ceiling. This approach offers a seamless and integrated look. It also allows for greater flexibility in terms of cabinet design and functionality. Custom cabinets can be tailored to fit the exact dimensions of the space and can incorporate features such as roll-out shelves, adjustable shelving, and built-in lighting. This choice often provides the most streamlined and sophisticated aesthetic.
When choosing cabinet styles for extended cabinetry, consider the overall aesthetic of the kitchen. Shaker-style cabinets, with their clean lines and minimalist design, are a versatile option that works well in both traditional and contemporary kitchens. Slab-front cabinets offer a more modern look and are a good choice for kitchens with a minimalist aesthetic. Raised-panel cabinets provide a more traditional and ornate look and can add a touch of elegance to the space.
Furthermore, consider the finish of the cabinets. White cabinets are a popular choice for kitchens with 10-foot ceilings, as they reflect light and create a sense of spaciousness. Light-colored wood cabinets, such as maple or birch, can also achieve a similar effect. Darker-colored cabinets can create a more dramatic look, but it is important to ensure that the kitchen has adequate lighting to prevent it from feeling too dark or cramped.
Careful planning is essential when designing extended cabinetry. Consider the weight of the items that will be stored in the upper cabinets and ensure that the cabinets are properly supported. It is also important to consider the accessibility of the upper cabinets. A well-designed kitchen will incorporate features such as pull-out shelves or adjustable shelving to make it easier to access the contents of the upper cabinets.
Creating Visual Interest and Breaking Up the Height
While maximizing vertical storage is important, it is equally important to create visual interest and prevent the kitchen from feeling too monolithic. A long expanse of cabinets extending to the ceiling can feel overwhelming if not properly designed. Incorporating elements that break up the visual monotony can enhance the overall aesthetic appeal of the kitchen.
One effective technique is to use open shelving in strategic locations. Open shelving can be used to display decorative items, cookbooks, or frequently used kitchenware. This creates a focal point and adds visual texture to the space. Open shelving is particularly effective when used in conjunction with closed cabinetry, creating a balanced and visually appealing design.
Another approach is to vary the height of the cabinets. Instead of extending all of the cabinets to the ceiling, consider leaving a small gap above some of the cabinets. This can create a more dynamic and visually interesting look. The gap can be filled with decorative molding, lighting, or other architectural details.
Using different cabinet styles and finishes can also break up the visual monotony. For example, you could use a different color or finish for the upper cabinets than for the lower cabinets. This can create a focal point and add visual interest to the space. Alternatively, you could use glass-front cabinets in certain areas to showcase decorative items or dishware.
Another clever trick to consider is the installation of a decorative range hood. A statement range hood can serve as a focal point in the kitchen and draw the eye upwards. This can help to create a sense of height and spaciousness. Choose a range hood that complements the overall style of the kitchen and that is appropriately sized for the space.
Lighting plays a crucial role in creating visual interest and breaking up the height. Under-cabinet lighting can illuminate the countertops and create a warm and inviting atmosphere. Recessed lighting can provide general illumination for the kitchen. Pendant lighting can be used to highlight specific areas, such as the kitchen island or the dining area.
Consider incorporating architectural details such as crown molding or wainscoting to add visual interest to the space. Crown molding can be used to create a more finished look and can help to define the ceiling line. Wainscoting can be used to add texture and depth to the walls. These details can significantly enhance the overall aesthetic appeal of the kitchen.
Optimizing Functionality and Accessibility
While aesthetics are important, the functionality and accessibility of the kitchen cabinets are equally crucial. A well-designed kitchen should be both beautiful and practical, providing a comfortable and efficient space for cooking and entertaining. When designing kitchen cabinets for 10-foot ceilings, it is important to consider how to optimize functionality and accessibility.
One of the key considerations is the placement of appliances. Ensure that appliances are positioned in a way that is both convenient and safe. The refrigerator should be easily accessible from the cooking area. The dishwasher should be located near the sink for easy loading and unloading. The microwave should be positioned at a comfortable height for all users.
Another important consideration is the layout of the kitchen. The kitchen layout should be designed to minimize wasted steps and maximize efficiency. The work triangle, which consists of the refrigerator, the sink, and the cooktop, should be designed to create a smooth and efficient workflow. A well-designed work triangle will minimize the distance between these three key areas.
Consider incorporating pull-out shelves and drawers into the kitchen cabinets. Pull-out shelves and drawers can make it easier to access items that are stored in the back of the cabinets. They can also help to organize the contents of the cabinets and prevent items from getting lost or forgotten.
Adjustable shelving is another valuable feature to consider. Adjustable shelving allows you to customize the height of the shelves to accommodate different-sized items. This can help to maximize storage space and prevent items from being wasted.
Consider the use of specialized storage solutions, such as spice racks, knife blocks, and pot racks. These specialized storage solutions can help to organize the kitchen and keep frequently used items within easy reach. They can also help to prevent clutter and maximize storage space.
Accessibility is a key consideration for all users, especially those with mobility limitations. Consider incorporating universal design principles into the kitchen design. Universal design principles aim to create spaces that are accessible and usable by people of all ages and abilities. This can include features such as adjustable-height countertops, pull-down shelving, and lever-style door handles.
Finally, consider the placement of lighting. Adequate lighting is essential for both safety and functionality. Under-cabinet lighting can illuminate the countertops and make it easier to see what you are doing. Recessed lighting can provide general illumination for the kitchen. Task lighting can be used to highlight specific areas, such as the cooking area or the sink area.
Designing kitchen cabinets for 10-foot ceilings requires careful planning and consideration. By maximizing vertical storage, creating visual interest, and optimizing functionality and accessibility, it is possible to create a kitchen that is both beautiful and practical. A well-designed kitchen will not only enhance the value of your home but also provide a comfortable and enjoyable space for cooking and entertaining.

Tall Ceiling Kitchen Cabinet Options Centsational Style

10 Foot Ceilings What To Do Kitchens Forum Gardenweb Kitchen Design Decor Coffered Ceiling

Image Result For Kitchen Cabinets 10 Ft Ceilings To Ceiling Cabinet Design Decor

Tall Ceiling Kitchen Cabinet Options Centsational Style

Image Result For Kitchen Cabinets In 10 Foot Ceilings Trendy Farmhouse To Ceiling Tuscan

Tall Ceiling Kitchen Cabinet Options Centsational Style

Kitchen Cabinets To The Ceiling Designed

Kitchen Cabinets To The Ceiling Designed

Tall Ceiling Kitchen Cabinet Options Centsational Style

Tall Ceiling Kitchen Cabinet Options Centsational Style
Related Posts

