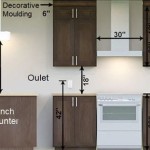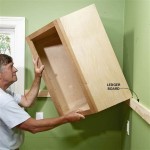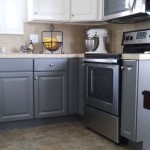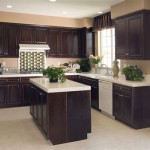Kitchen Cabinet Install Height: Essential Aspects for Optimal Functionality
Kitchen cabinet install height plays a crucial role in the functionality and usability of your kitchen. Properly positioned cabinets ensure efficient accessibility, enhance ergonomics, and foster a comfortable cooking experience.
In this article, we will explore the essential aspects of kitchen cabinet install height, providing you with the knowledge to make informed decisions that optimize your kitchen design.
Factors to Consider:
1. Task-Specific Height: Determine the appropriate height for different cabinet types based on their intended use. Base cabinets typically range from 34-36 inches in height, providing a comfortable working surface for tasks like food preparation and dishwashing.
2. User Height: Consider the height of the primary user of the kitchen. Taller individuals may require higher cabinets to avoid stooping or reaching up, while shorter users may prefer lower cabinets for easier access.
3. Countertop Thickness: The thickness of your countertops can affect the height of the cabinet doors. Measure the countertop thickness and adjust the cabinet height accordingly to ensure that the doors open and close smoothly.
4. Drawer Clearance: Allow ample clearance above drawers to prevent them from hitting the countertop or adjacent cabinets when fully opened.
5. Appliances and Fixtures: Determine the height of appliances and fixtures like refrigerators, ovens, and backsplashes to ensure that cabinets are positioned at an appropriate height for seamless integration.
Recommended Install Heights:
Industry standards provide general guidelines for cabinet install heights. However, these recommendations may vary depending on individual preferences and the specific layout of your kitchen.
- Base Cabinets: 34-36 inches
- Wall Cabinets: 42-48 inches
- Upper Cabinet Distance from Countertop: 18-24 inches
- Drawer Clearance: 3-4 inches
Optimization Tips:
1. Use Adjustable Hinges: Adjustable hinges allow you to fine-tune the height of cabinet doors, ensuring a perfect fit and smooth operation.
2. Consider Crown Molding: If you plan on adding crown molding, adjust the cabinet height to accommodate its thickness.
3. Test Different Heights: If possible, test different cabinet heights by placing a temporary box or platform at the desired height. This will provide you with a physical representation and help you determine the most comfortable height for your needs.
By understanding the essential aspects of kitchen cabinet install height and following these recommendations, you can create a kitchen that is both functional and comfortable for your specific needs.

Diy Kitchen Quality Designer

Installing Framed Cabinets

Cabinet Installation Kitchen Rta Cabinets Orange County Pre Made Whole Quartz Countertop Slab Prefab Granite

Measuring Before Installing Cabinets Dummies

12 Tips For Installing An Kitchen Az Diy Guy

Cabinet Countertop Clearance To Be Mindful Of When Considering Wall Cabinets
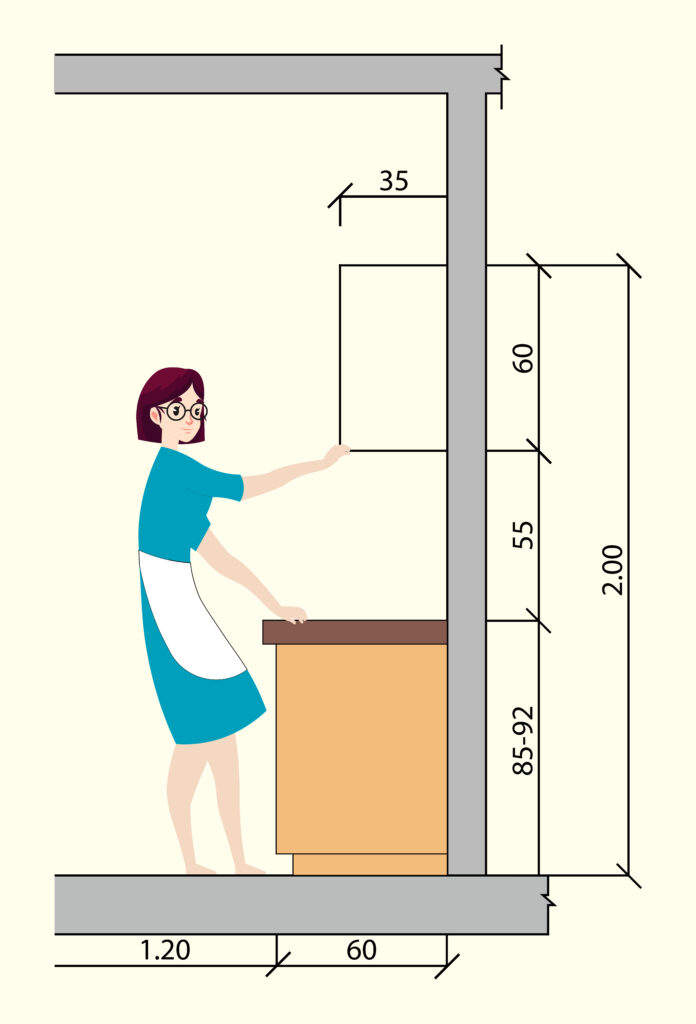
Know Standard Height Of Kitchen Cabinet Before Installing It

Kitchen Cabinet Sizes What Are Standard Dimensions Of Cabinets
How Hard Is It To Install Kitchen Cabinets The Exciting Part Of Our Diy Reno Create Enjoy

How To Determine Installation Height For Kitchen Cabinets
Related Posts

