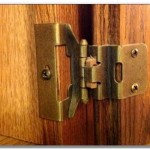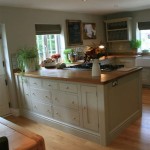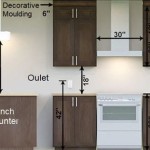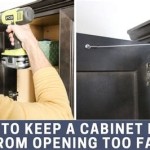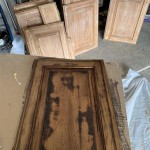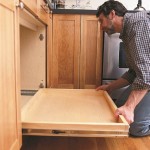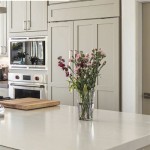Kitchen Cabinet Installation Codes
Kitchen cabinet installations, while seemingly straightforward, are governed by a complex web of building codes and regulations. These codes ensure the safety, functionality, and longevity of the kitchen while protecting homeowners from potential hazards. Understanding and adhering to these regulations is crucial for both DIY enthusiasts and professional contractors. Neglecting these codes can lead to structural issues, safety violations, and potential problems with insurance claims in case of accidents or damage.
Cabinet Attachment and Support
Cabinets must be securely attached to wall framing members to withstand the weight of the cabinets themselves, as well as the contents they hold. Codes dictate specific fastening methods and hardware requirements, often specifying the type and size of screws or other fasteners to be used. These requirements vary depending on the wall material (e.g., drywall, concrete), cabinet weight, and anticipated load. Inadequate fastening can lead to cabinets pulling away from the wall, creating safety hazards and potentially damaging surrounding structures.
Furthermore, codes often stipulate the use of supporting structures for heavier cabinets, particularly wall-mounted units. These supports may include wood blocking installed between wall studs or specialized mounting brackets designed to distribute the load effectively. This is especially important for cabinets intended to hold heavier items like microwaves or small appliances. Failure to provide adequate support can lead to structural failure and potential injury.
Clearances and Accessibility
Building codes establish specific clearance requirements around kitchen cabinets to ensure safe and accessible pathways. These clearances relate to the space between cabinets and appliances, countertops, and other fixtures. For example, codes typically specify minimum distances between the range and combustible materials like cabinets to mitigate fire hazards. Similarly, clearances around sinks and dishwashers are designed to ensure adequate space for plumbing connections and prevent water damage.
Accessibility guidelines, incorporated into many building codes, dictate specifications for cabinet heights, depths, and configurations to accommodate individuals with disabilities. These guidelines may specify maximum and minimum heights for countertops and cabinets to ensure reachability from both seated and standing positions. They may also require specific hardware for ease of operation, such as D-shaped handles that are easier to grasp.
Additionally, codes address clearances for electrical outlets and switches located within or near cabinets. These regulations ensure safe access to power while minimizing the risk of electrical shock or fire hazards. The placement of outlets must comply with specific distance requirements from sinks, ranges, and other water sources.
Ventilation and Fire Safety
Proper ventilation is crucial in kitchen design, especially around areas where cooking appliances generate heat and moisture. Building codes mandate specific ventilation requirements for cabinets surrounding ranges and cooktops. These requirements may necessitate the installation of range hoods with appropriate exhaust capacity to remove cooking fumes and grease particles from the air. Failure to adhere to ventilation codes can lead to the buildup of grease, creating a fire hazard, and contributing to poor indoor air quality.
Fire safety is a paramount concern in kitchen design. Building codes address fire safety through various measures related to cabinet installation. For instance, codes may specify the use of fire-resistant materials in cabinet construction, particularly for cabinets located near cooking appliances. They may also mandate the installation of fire suppression systems within or near cabinets to mitigate the risk of fire spread in the event of a cooking accident.
Furthermore, codes often dictate the use of specific wiring methods and protective devices for electrical circuits serving kitchen cabinets. These regulations aim to prevent electrical fires by ensuring proper grounding, circuit protection, and the use of appropriate wiring materials. The use of ground-fault circuit interrupters (GFCIs) is typically required for outlets serving countertops and areas near sinks to protect against electrical shock.
Plumbing and Electrical Considerations
Building codes regulate the installation of plumbing and electrical systems within and around kitchen cabinets. These codes dictate specific requirements for plumbing pipe materials, drainage systems, and venting to ensure proper sanitation and prevent water damage. Plumbing lines must be installed with proper slope and venting to prevent clogs and ensure efficient drainage.
Electrical wiring within and around cabinets must comply with strict regulations to minimize fire hazards and ensure safety. Codes specify the use of appropriate wiring methods, conduit materials, and protective devices such as circuit breakers and GFCIs. All electrical connections must be made securely and protected from moisture and other potential hazards.
Understanding and adhering to these codes is essential for ensuring a safe, functional, and code-compliant kitchen. Consulting local building authorities and referencing the relevant code publications are crucial steps in any kitchen cabinet installation project.

Kitchen Space Design Code And Best Practices Pride News

Appliance Placement For Small Kitchen Designs Peninsula Countertop Spaces Require Receptacles If Long Dimen Layout Plans

Kitchen Space Design Code And Best Practices Pride News

Interpreting Codes And Your Kitchen Design Diy Flat Pac Kitchens
.jpg?strip=all)
Kitchen Dimensions Code Requirements Nkba Guidelines

170 Best Kitchen Base Cabinets Ideas Building Diy
.jpg?strip=all)
Kitchen Dimensions Code Requirements Nkba Guidelines

Sic Code 2434 Wood Kitchen Cabinets

Wall Of Windows Behind Kitchen Sink How Do You Meet Nec Code

Kitchen Cabinets Nfpa Fire Code Issues Eng Tips
Related Posts

