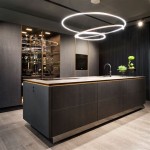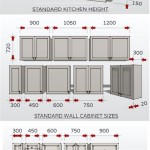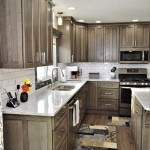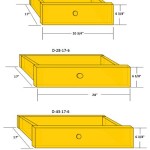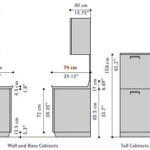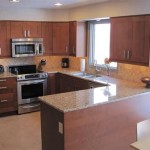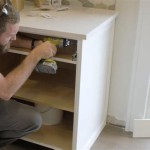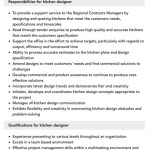Essential Considerations for a Successful Kitchen Cabinet Kits DIY Project
Embarking on a kitchen cabinet kits DIY project can be both rewarding and challenging. To ensure a successful outcome, it’s crucial to consider essential aspects from planning to installation.
1. Choosing the Right Cabinet Kits
The choice of cabinet kits forms the foundation of your project. Consider the following factors:
- Size and layout: Measure your kitchen space carefully and determine the necessary cabinet sizes and configurations.
- Style and finish: Select cabinet kits that complement your kitchen's overall aesthetic and match your desired style.
- Material: Choose cabinet materials based on durability, aesthetics, and budget, such as wood, laminate, or thermofoil.
2. Planning and Preparation
Proper planning is paramount to avoid costly mistakes and delays. Create a detailed layout plan, including cabinet placement, appliance locations, and electrical and plumbing requirements.
- Gather all necessary tools and materials, ensuring you have appropriate power tools like a circular saw and drill.
- Clear out the work area and protect floors and walls from dust and debris.
3. Assembling the Cabinets
Follow the manufacturer's instructions carefully during cabinet assembly. Use clamps and wood glue to ensure a secure fit.
- Pay attention to cabinet alignment and level them properly using a spirit level.
- Install face frames and hardware such as knobs or handles after assembly.
4. Installing the Cabinets
Cabinet installation requires precision and attention to detail. Securely mount cabinets to walls using screws or bolts.
- Use shims to level uneven walls and ensure cabinets are plumb and straight.
- Connect cabinets to each other using cleats or dado joints to enhance stability.
5. Countertops and Backsplash
Select and install countertops that complement the cabinets and overall kitchen design. Follow manufacturer's instructions for proper installation.
Install a backsplash to protect walls and add a decorative touch to the kitchen.
6. Electrical and Plumbing
Hire a qualified electrician and plumber if you're not comfortable handling electrical or plumbing work.
- Ensure proper wiring and connections for lighting, appliances, and outlets.
- Connect sinks and faucets to plumbing lines.
7. Finishing Touches
Complete the installation with finishing touches such as crown molding, baseboards, and cabinet lighting.
- Add decorative hardware or accessories to enhance the aesthetics.
- Clean the kitchen thoroughly to remove any dust or debris.

Build Kitchen Cabinets Free Plans Cabinet Building Design

21 Diy Kitchen Cabinets Ideas Plans That Are Easy To Build Building Cabinet New

Cabinets Drawing1 Kitchen Cabinet Plans Dimensions Building

Kitchen Base Cabinets 101 Ana White

17 Creative Diy Kitchen Cabinet Plans To Revive Your Insteading

How To Build Base Cabinets The Complete Guide Houseful Of Handmade

30 Kitchen Cabinet Add Ons You Can Diy Family Handyman

25 Free Diy Pantry Cabinet Plans To Build Your Own

Buy Simple Cabinets Build Plans Woodworking Storage Cabinet Work Kitchen In

How To Build Diy Pantry Cabinets Part 1 Building Base
Related Posts

