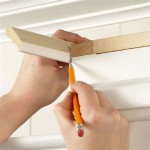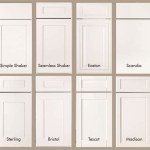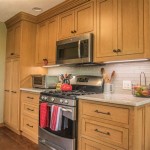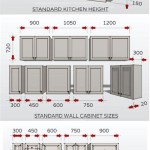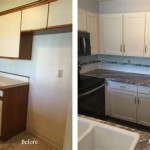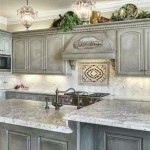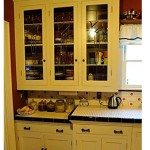Essential Aspects of Kitchen Cabinet Layout for a Functional and Aesthetic Space
Designing a kitchen that meets both functionality and aesthetics is a crucial aspect of home improvement. An organized kitchen cabinet layout is paramount in creating a space that flows seamlessly and enhances the overall ambiance. Here are some essential factors to consider:
Work Triangle: This refers to the imaginary triangle connecting the three main workstations in a kitchen—the refrigerator, sink, and stove. Optimizing the distance and arrangement of these elements ensures efficient workflow and minimizes movement during meal preparation.
Storage Needs: Assess your storage requirements thoroughly. Consider the frequency of use for various items and allocate sufficient cabinet space accordingly. Deep drawers for bulky cookware, vertical dividers for spices, and shelves for crockery are practical solutions.
Accessibility: Every cabinet should be easily accessible for both storage and retrieval. Avoid placing heavy items in upper cabinets and plan for step stools if necessary. Lazy Susans and pull-out shelves maximize space utilization and enhance accessibility.
Ergonomics: Designing a kitchen that is ergonomically sound minimizes strain and fatigue. Counter heights should accommodate the primary user's height. Pull-out drawers and slide-out shelves reduce bending and reaching.
Aesthetics: The cabinet layout should complement the overall kitchen design. Choose cabinet styles that harmoniously blend with the countertops, backsplash, and flooring. Consider incorporating glass-front cabinets to showcase special items and create an inviting ambiance.
Functionality: Prioritize functionality when designing the cabinet layout. Plan for adequate storage space for every item, including large appliances, cookware, tableware, pantry staples, and cleaning supplies. Built-in organizers such as knife racks, spice racks, and waste bins keep clutter at bay.
Layout Options: Explore different layout options to determine the best arrangement for your kitchen. Popular choices include the one-wall layout, L-shape layout, U-shape layout, and island layout. Consider the available space, traffic patterns, and the desired aesthetic.
Professional Consultation: If you are unsure about the optimal cabinet layout for your kitchen, it is advisable to consult with a kitchen designer. They can assess your needs, provide expert advice, and create a tailored layout that maximizes functionality and aesthetics.
By considering these essential aspects of kitchen cabinet layout, you can design a space that not only enhances your culinary experience but also transforms your kitchen into a functional and aesthetically pleasing hub of your home.

Kitchen Cabinet Design Tutorials

How To Design A Traditional Kitchen With Diy Cabinets

Best Kitchen Layout Ideas For Your Home Livspace

Useful Kitchen Dimensions And Layout Engineering Discoveries Cabinet Best Plans

Standard 10x10 Kitchen Cabinet Layout For Cost Comparison Designs Plans Small Layouts

Creative Kitchen Cabinets For A Stylish

Designing Our Kitchen Cabinet Layout The Diy Playbook

Kitchen Cabinet Ideas The Home Depot

Kitchen Cabinets 101 Cabinet Shapes Styles Cabinetcorp

Standard 10x10 Kitchen Cabinet Layout For Cost Comparison Plans Small Layouts
Related Posts

