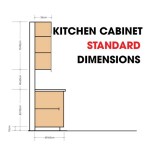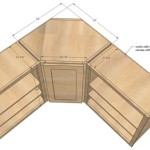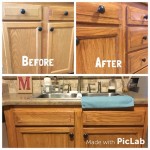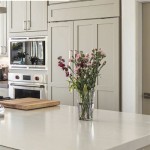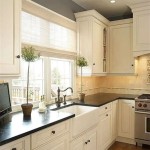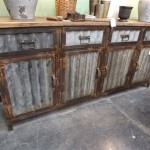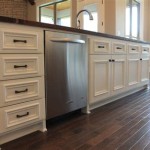Kitchen Cabinet Layout Design App: Streamlining the Renovation Process
The kitchen, often considered the heart of the home, is a space where functionality and aesthetics must seamlessly converge. Renovating or designing a new kitchen can be a significant undertaking, requiring meticulous planning and attention to detail. Traditionally, this process involved extensive consultation with interior designers, architects, and contractors, often relying on hand-drawn sketches and physical samples. However, the advent of kitchen cabinet layout design apps has revolutionized the way homeowners and professionals approach kitchen design, offering a more efficient, accessible, and visually-driven approach.
These applications leverage technology to provide users with intuitive tools for creating, visualizing, and modifying kitchen layouts. They offer features such as cabinet libraries, appliance catalogs, countertop options, and flooring selections, all accessible through a user-friendly interface. Furthermore, many apps incorporate augmented reality (AR) capabilities, allowing users to virtually place cabinets and appliances within their existing kitchen space to gain a realistic sense of the final outcome. The benefits of utilizing a kitchen cabinet layout design app extend beyond simple convenience; they can significantly reduce the potential for costly errors, facilitate better communication between homeowners and contractors, and ultimately result in a more satisfying kitchen renovation experience.
Key Benefits of Using a Kitchen Cabinet Layout Design App
Kitchen cabinet layout design apps offer a multitude of advantages over traditional design methods. Understanding these benefits is crucial for anyone considering a kitchen renovation or new build. The following sections delve into some of the most significant advantages these apps provide.
Enhanced Visualization: One of the primary benefits of using a design app is the ability to visualize the proposed kitchen layout in a realistic and interactive environment. Instead of relying on abstract sketches or two-dimensional drawings, users can create 3D models of their kitchen, experimenting with different cabinet styles, colors, and configurations. This visual representation allows for a more informed decision-making process, as users can see firsthand how different design choices will impact the overall look and feel of the space. The ability to rotate the model, view it from different angles, and even walk through the virtual kitchen provides a level of realism that traditional methods simply cannot match. Furthermore, many apps offer photo-realistic rendering capabilities, allowing users to generate high-quality images of their design that can be shared with family, friends, or contractors for feedback and collaboration.
Cost Optimization and Material Selection: Kitchen renovations can be expensive, and careful budgeting is essential. Design apps can help users explore different material options and compare prices, allowing them to make informed decisions that align with their budget. They often include catalogs of cabinets, appliances, countertops, and flooring from various manufacturers, complete with pricing information. Users can experiment with different combinations of materials to see how they affect the overall cost of the project. Furthermore, some apps offer built-in cost estimation tools that automatically calculate the total cost of the design based on the selected materials and quantities. This feature allows users to identify potential cost-saving opportunities and make adjustments to their design accordingly. Moreover, the visualization aspect helps prevent costly errors by ensuring that all materials fit properly and that the overall design is aesthetically pleasing before any actual construction begins.
Improved Collaboration and Communication: Clear communication is paramount for a successful kitchen renovation project. Design apps facilitate collaboration between homeowners, contractors, and interior designers by providing a shared platform for visualizing and discussing the design. Instead of relying on lengthy email chains or confusing sketches, all stakeholders can access the same 3D model and provide feedback directly within the app. This streamlined communication process helps to ensure that everyone is on the same page and that any potential issues are identified and resolved early on. Furthermore, the ability to share the design with contractors allows them to provide more accurate quotes and identify any potential challenges before construction begins. This collaborative approach can significantly reduce the risk of misunderstandings, delays, and costly rework.
Key Features to Look For in a Kitchen Cabinet Layout Design App
Not all kitchen cabinet layout design apps are created equal. When selecting an app, it is important to consider its features and functionality to ensure that it meets the specific needs of the user. The following are some key features to look for in a kitchen cabinet layout design app.
Extensive Cabinet and Appliance Library: A comprehensive library of cabinets and appliances is essential for creating a realistic and accurate kitchen design. The app should offer a wide variety of cabinet styles, sizes, and finishes, as well as a selection of appliances from different manufacturers. The ability to customize cabinet dimensions and finishes is also important, as it allows users to create a truly unique and personalized design. Furthermore, the app should regularly update its library with new products and designs to ensure that users have access to the latest trends and innovations. The integration of manufacturer catalogs directly into the app can streamline the selection process and provide accurate pricing information.
Intuitive User Interface: The user interface should be intuitive and easy to navigate, even for users with no prior design experience. The app should offer drag-and-drop functionality for placing cabinets and appliances, as well as simple tools for resizing, rotating, and aligning objects. Clear and concise instructions should be provided for each feature, and the app should offer helpful tips and tutorials to guide users through the design process. A well-designed user interface will make the design process more enjoyable and efficient, allowing users to focus on creating their dream kitchen rather than struggling with the software.
3D Modeling and Rendering Capabilities: The ability to create realistic 3D models of the kitchen is crucial for visualizing the final outcome. The app should offer a range of rendering options, allowing users to generate high-quality images that showcase the design in detail. The ability to customize lighting and shadows can further enhance the realism of the renderings. Furthermore, some apps offer virtual reality (VR) capabilities, allowing users to immerse themselves in the design and experience it as if they were actually standing in the kitchen. This feature can be particularly helpful for visualizing the flow of the space and identifying any potential issues with the layout.
Practical Applications of Kitchen Cabinet Layout Design Apps
Kitchen cabinet layout design apps offer a range of practical applications for both homeowners and professionals involved in kitchen renovation projects. These applications can streamline the design process, improve communication, and ultimately lead to a more successful outcome.
Homeowner Design and Planning: For homeowners, these apps provide a powerful tool for exploring different design options and visualizing their dream kitchen before committing to any actual construction. They can experiment with different cabinet styles, colors, and layouts to see what works best for their space and personal preferences. The ability to generate realistic 3D models and renderings allows them to share their vision with family and friends for feedback and inspiration. Furthermore, the cost estimation tools can help them to stay within their budget and make informed decisions about material selections. By using a design app, homeowners can take a more active role in the design process and ensure that the final result meets their specific needs and expectations.
Professional Interior Design and Contracting: Interior designers and contractors can leverage these apps to enhance their services and improve communication with clients. The apps provide a platform for creating professional-quality designs that can be easily shared with clients for review and feedback. The 3D modeling and rendering capabilities allow them to showcase their design ideas in a visually compelling way, helping clients to better understand the proposed layout and material selections. Furthermore, the apps can streamline the estimating process by automatically calculating the cost of the design based on the selected materials and quantities. By using a design app, professionals can save time, improve communication, and ultimately provide a better service to their clients.
Real Estate Staging and Property Enhancement: Real estate agents and property owners can use these apps to virtually stage kitchens and showcase the potential of a property to prospective buyers. By creating a visually appealing kitchen design, they can attract more interest and increase the perceived value of the property. The apps can be used to create before-and-after scenarios, demonstrating the transformative potential of a kitchen renovation. Furthermore, the ability to generate realistic renderings allows them to present a clear and compelling vision to potential buyers, helping them to visualize themselves in the space. By using a design app, real estate professionals can enhance the presentation of their properties and increase their chances of a successful sale.
In conclusion, kitchen cabinet layout design apps represent a significant advancement in the field of kitchen design. By offering enhanced visualization, cost optimization tools, and improved communication capabilities, these apps empower homeowners and professionals alike to create beautiful, functional, and affordable kitchens. As technology continues to evolve, these apps will likely become even more sophisticated and indispensable for anyone undertaking a kitchen renovation or new build project. The key to success lies in selecting an app that meets specific needs, offers a user-friendly interface, and provides the necessary features for creating a truly personalized and satisfying kitchen design.

Kitchen Design 2d And 3d Visualization
My Kitchen 3d Planner Apps On Google Play

Best Free Kitchen Design Options And Other Tools

Kitchen Design Plan Your Project With Ease

Kitchen Design Plan Your Project With Ease
Kuechen Planer
My Kitchen 3d Planner Apps On Google Play

Create A Kitchen By Cabinets Com
My Kitchen 3d Planner Apps On Google Play

Kitchen Design 2d And 3d Visualization
Related Posts

