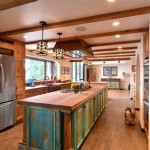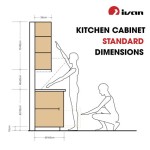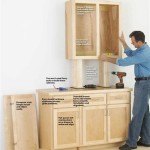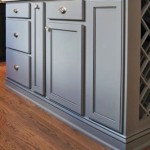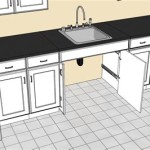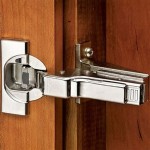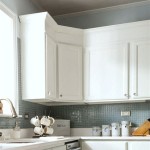Essential Aspects of Kitchen Cabinet Layout Designs
The kitchen is the heart of any home, and the layout of your kitchen cabinets can make a big difference in how efficiently you use the space. If you're planning a kitchen remodel, it's important to consider the following essential aspects of kitchen cabinet layout designs:
1. The Work Triangle
The work triangle is the imaginary line that connects the three main work areas in a kitchen: the sink, the stove, and the refrigerator. The ideal work triangle is a compact, efficient shape that allows you to move easily between these three areas without having to backtrack or cross paths with other people.
2. Storage Needs
When designing your kitchen cabinet layout, you need to consider how much storage space you need. Think about the types of items you store in your kitchen, and how often you use them. You'll also need to decide whether you want to use upper cabinets, lower cabinets, or a combination of both.
3. Accessibility
Your kitchen cabinets should be easy to reach and use. Make sure that the upper cabinets are within reach, and that the lower cabinets are not too high or too low. You should also consider the height of your appliances when designing your cabinet layout.
4. Style
The style of your kitchen cabinets should complement the overall design of your kitchen. If you have a traditional kitchen, you might want to choose cabinets with a classic design. If you have a modern kitchen, you might want to choose cabinets with a more contemporary design.
5. Budget
The cost of your kitchen cabinets will vary depending on the materials you choose, the size of your kitchen, and the complexity of the design. It's important to set a budget before you start shopping for cabinets, so that you don't overspend.
6. Other Considerations
In addition to the essential aspects listed above, there are a few other considerations to keep in mind when designing your kitchen cabinet layout:
- Lighting: Make sure that your kitchen cabinets are well-lit, so that you can easily see what you're doing.
- Ventilation: If you have a gas stove, you'll need to install a range hood to remove fumes and grease from the air.
- Electrical outlets: Make sure that there are plenty of electrical outlets in your kitchen, so that you can plug in appliances and other devices.
- Safety: Make sure that your kitchen cabinets are safe for children and pets. This means using childproof latches and avoiding sharp corners.
By following these essential aspects of kitchen cabinet layout designs, you can create a kitchen that is both beautiful and functional.

Kitchen Cabinet Design Tutorials

7 Kitchen Layout Ideas That Work

Granger54 Southern Oak All Wood Kitchen Cabinets Rta Easy Diy Cabinet Layout Design My Plans

7 Kitchen Layout Ideas That Work
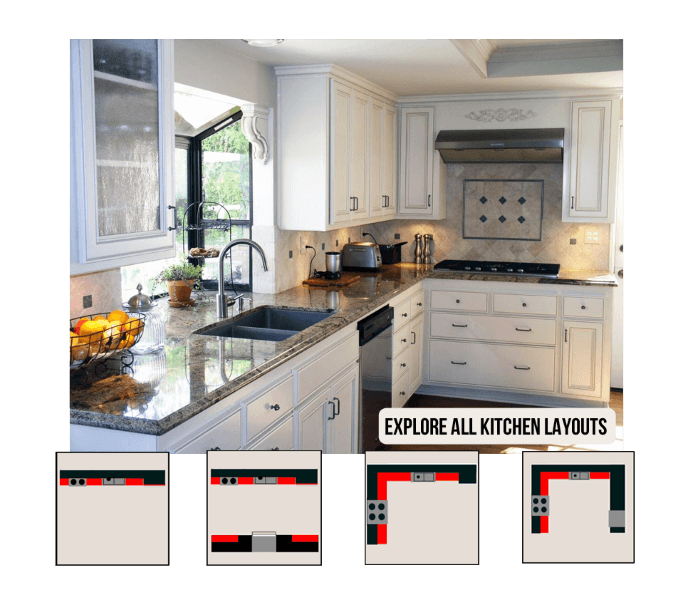
Kitchen Layout Ideas Planner Examples Images

Standard 10x10 Kitchen Cabinet Layout For Cost Comparison Plans Small Layouts

Kitchen Layout Templates 6 Diffe Designs

Designing Our Kitchen Cabinet Layout The Diy Playbook

Kitchen Cabinet Ideas The Home Depot

Kitchen Wardrobe Cabinet Ideas For Your Home Designcafe
Related Posts

