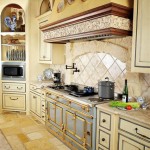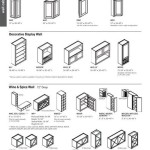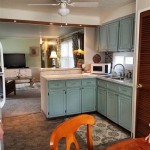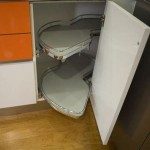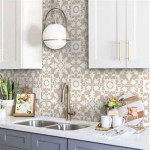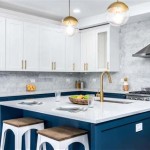```html
Essential Aspects of Kitchen Cabinet Layout Diagram
A kitchen cabinet layout diagram is a crucial blueprint that guides the design and arrangement of cabinets, drawers, and appliances in a kitchen. It serves as a visual representation of the kitchen's functionality and aesthetics. Understanding the essential aspects of a kitchen cabinet layout diagram enables homeowners and professionals to create a kitchen that meets their specific needs and preferences.
This article will explore the key elements of a kitchen cabinet layout diagram and their significance in designing an efficient and stylish kitchen.
1. Kitchen Layout:
The kitchen layout determines the overall flow and functionality of the space. Common layouts include U-shaped, L-shaped, galley, and island kitchens. The diagram should clearly define the layout and indicate the placement of major appliances, such as the refrigerator, oven, and dishwasher.
2. Cabinet Dimensions and Configurations:
The diagram must specify the size and configuration of each cabinet. This includes the height, width, and depth of cabinets, as well as the number and type of doors and drawers. Proper measurements ensure a visually balanced and functional layout.
3. Storage Requirements:
The kitchen cabinet layout should cater to the user's storage needs. The diagram should indicate the designated areas for storing various items, such as pots and pans, dishes, utensils, and pantry supplies. Adequate storage space ensures organization and easy access to frequently used items.
4. Appliance Placement:
The diagram should clearly show the location of major appliances, including the refrigerator, oven, dishwasher, and cooktop. Strategic placement of these appliances creates a functional work triangle, minimizing time spent moving between them.
5. Lighting and Electrical Outlets:
The layout diagram must indicate the placement of lighting fixtures and electrical outlets. Proper lighting ensures visibility and ambiance, while strategically placed outlets provide convenient access to electrical devices and appliances.
6. Countertops and Backsplash:
The diagram should specify the materials and dimensions of countertops and backsplashes. These surfaces play a significant role in the kitchen's functionality and aesthetic appeal.
7. Material Selection:
The diagram should include a list of materials used for cabinets, countertops, and backsplashes. This information helps in budget planning and selecting materials that complement the overall design.
In conclusion, a well-designed kitchen cabinet layout diagram is essential for creating a functional, efficient, and visually appealing kitchen. By carefully considering the essential aspects outlined above, homeowners and professionals can ensure a kitchen that meets their unique needs and enhances their culinary experiences.
```
Kitchen Drawing Plan Granite Quartz Countertops Cabinets Factory

330 Arrange Kitchen Diagrams Ideas In 2024 Floor Plans How To Plan House

Kitchen Cabinet Dimensions Designs Layout Cabinets Measurements

How To Design A Traditional Kitchen With Diy Cabinets

Kitchen Cabinets 101 Cabinet Shapes Styles Cabinetcorp

Free Editable Kitchen Layouts Edrawmax

Do It Yourself Kitchen Cabinets Installation Design Layout Kosher Cabinet

Kitchen Layout Designlab Ad

Kitchen Cabinet Designs One Way To Do It Sketchlist3d

Kitchen Drawing Cabinet Layout Cabinets Height Design
Related Posts

