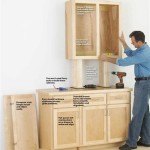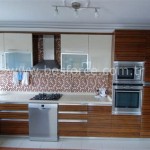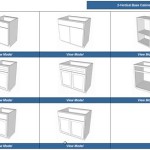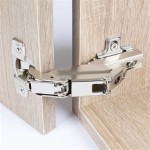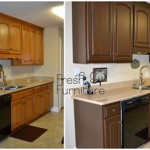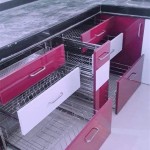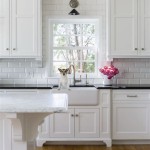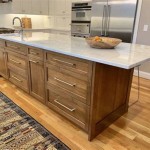Kitchen Cabinet Layout Drawings: Essential Aspects
Kitchen cabinet layout drawings are crucial for planning and designing a functional and aesthetically pleasing kitchen. These drawings serve as blueprints that guide the construction and installation of cabinetry, ensuring that everything fits together seamlessly and meets your specific needs.
Here are the essential aspects to consider when creating kitchen cabinet layout drawings:
1. Measurements and Scale
Accurate measurements are paramount. Measure your kitchen space thoroughly, including walls, windows, doorways, appliances, and any existing fixtures. Drawings should be drawn to scale, using a appropriate ratio (e.g., 1/4 inch = 1 foot) to ensure accurate representation.
2. Kitchen Layout
Determine the overall layout of your kitchen. Consider the work triangle (sink, stove, and refrigerator) and how it will affect the flow and functionality of the space. Plan for adequate counter space and storage areas based on your cooking habits and storage needs.
3. Cabinet Sizes and Types
Select the appropriate cabinet sizes and types for your kitchen. Consider the height, width, and depth of cabinets, as well as the door styles and finishes. Choose cabinets that complement the overall design of your kitchen and provide the necessary storage space.
4. Appliances and Fixtures
Indicate the placement of major appliances such as the stove, refrigerator, dishwasher, and oven. Note the dimensions and connections for each appliance to ensure proper installation. Also, show the location of fixtures like sinks, faucets, and lighting.
5. Wall Elevations
Create drawings that show the front and side elevations of cabinetry along each wall. Include cabinet sizes, door swings, and any features such as pull-outs or lazy Susans. This helps visualize the cabinetry's appearance and ensures that everything aligns correctly.
6. Electrical and Plumbing
Collaborate with electricians and plumbers to determine the location of electrical outlets, switches, and plumbing fixtures. This information should be included in the drawings to avoid conflicts during installation and ensure proper functionality.
7. Review and Revisions
Thoroughly review the drawings with your contractor or designer before finalizing them. Make any necessary revisions or adjustments based on space constraints, budget, or other factors. Clear communication and feedback are crucial for ensuring the kitchen meets your expectations.
By following these essential aspects, you can create comprehensive kitchen cabinet layout drawings that will guide the design and construction of a kitchen that is both practical and visually appealing.

Planning Your Kitchen Making Design Choices In The Right Order

Kitchen Small Design Layout Remodel

Kitchen Drawing Plan Granite Quartz Countertops Cabinets Factory

Kitchen Cabinet Design Tutorials

Learn How To Draw Kitchen Cabinets Furniture Step By Drawing Tutorials Cabinet Plans

Kitchen Cabinet Designs One Way To Do It Sketchlist3d

Kitchen Cabinet Design Plans Popular Designs

Kitchen Floor Plans What You Should Know Planner Cabinet Layout Designs

7 Kitchen Layout Ideas That Work

Kitchen Cabinet Layout Design In Dwg File Cadbull

