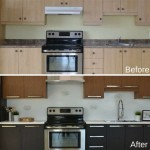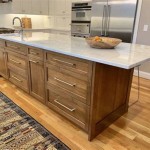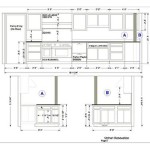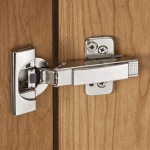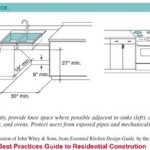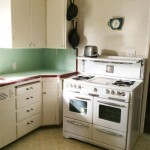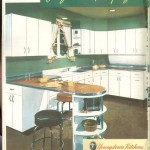Kitchen Cabinet Layout Guide
Designing a functional and aesthetically pleasing kitchen hinges on the placement of cabinets. A well-planned cabinet layout maximizes storage space, enhances workflow, and creates an inviting atmosphere. This guide offers valuable insights into key considerations for optimizing your kitchen cabinet layout.
1. Work Triangle: The Foundation of Functionality
The work triangle concept is a cornerstone of kitchen design. It connects the three primary work areas: sink, stovetop/cooktop, and refrigerator. Ideally, these points should form a triangular shape with sides ranging from 4 to 6 feet. This layout ensures efficient movement between these key areas, minimizing steps and maximizing productivity.
Consider these factors when planning your work triangle:
- Traffic patterns: Ensure the triangle doesn't obstruct walkways or doorways.
- Placement of appliances: Locate the refrigerator, stovetop, and sink strategically to facilitate smooth workflow.
- Clear pathways: Maintain at least 4 feet of clear space around the triangle for ease of movement.
2. Cabinet Types and Their Ideal Locations
Different cabinet types cater to specific needs, and their placement has a significant impact on kitchen functionality.
- Base cabinets: Serve as the foundation for countertops and offer substantial storage. They are typically placed along walls and islands.
- Wall cabinets: Utilize vertical space for storage, ideal for dishes, glasses, and other frequently used items. Position them above countertops and at a comfortable reach.
- Tall cabinets: Offer a combination of base and upper cabinet features, providing ample storage for appliances, pantry items, or even a built-in oven.
- Corner cabinets: Optimize space in corners by utilizing lazy susans, pull-out shelves, or multi-tiered storage solutions.
- Island cabinets: Create a focal point and offer additional storage and counter space. They are typically placed in the center of the kitchen.
3. Optimizing Storage and Functionality
Beyond cabinet types, specific features contribute to efficient storage and workflow:
- Drawers: Provide easy access to stored items and enhance organization. Consider dedicated drawers for specific categories, such as cutlery, cookware, or utensils.
- Pull-out shelves: Allow for easy retrieval of items stored in the back of cabinets, maximizing storage utilization.
- Spice racks: Enhance accessibility and organization for frequently used spices.
- Waste bins: Integrated waste bins within base cabinets streamline garbage disposal and maintain a clean kitchen environment.
- Open shelving: Offer a stylish alternative for displaying decorative items or storing frequently used items.
Remember to consider your personal preferences and lifestyle when planning your cabinet layout. Do you prioritize efficiency, storage space, or aesthetics? The answers to these questions will guide your design decisions and lead to a kitchen that truly meets your needs.
By carefully considering work triangle principles, cabinet types, and storage solutions, you can create a kitchen layout that is both functional and aesthetically pleasing. A well-planned kitchen layout will enhance your cooking experience and transform your kitchen into a space you love to spend time in.

Do It Yourself Kitchen Cabinets Installation Design Layout Kosher Cabinet

7 Kitchen Layout Ideas That Work

The Thirty One Kitchen Design Rules Ilrated Homeowner Guide Build Kitchens Baths Additions And Ho Safe Guidelines

Kitchen And Dining Area Measurements Standards Guide
Setting Kitchen Cabinets Jlc

Kitchen Layout Guide To Create A Functional Design 2024

Our Guide To Creating A Stylish Rectangular Kitchen Door Work

Kitchen Layout Design Guide Ideas Expert Advice

Beginner S Guide To Kitchen Layout Fitzgerald Kitchens
Kitchen Layouts Dimensions Drawings Com
Related Posts

