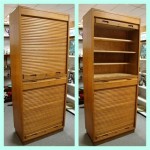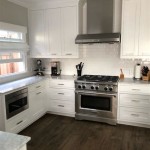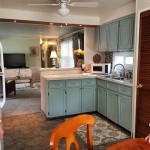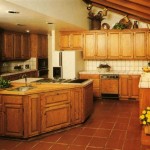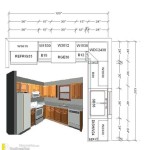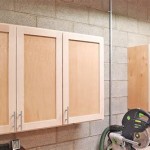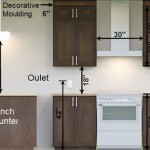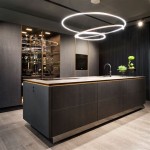Kitchen Cabinet Layouts: Design Principles and Practical Applications
Kitchen cabinet layouts represent a foundational aspect of kitchen design, impacting both functionality and aesthetics. A well-planned layout optimizes workflow, storage capacity, and overall user experience. Conversely, a poorly conceived layout can lead to inefficiency, frustration, and underutilization of space. This article examines key principles and practical considerations involved in designing effective kitchen cabinet layouts.
The Kitchen Work Triangle and its Modern Adaptations
The traditional kitchen work triangle, consisting of the sink, refrigerator, and cooktop, has long served as a guiding principle in kitchen design. The premise is that these three elements are the most frequently used and should be positioned in close proximity to minimize travel distance and facilitate efficient cooking. The ideal distances between these points allow for easy movement and prevent bottlenecks.
While the work triangle remains relevant, modern kitchen design often adapts this concept to accommodate larger kitchens, multiple cooks, and evolving cooking styles. Islands, peninsulas, and distinct work zones have become increasingly common, necessitating a more nuanced approach to layout planning. The focus shifts from a rigid triangle to creating functional workflows that cater to specific needs and preferences.
Considerations for adapting the work triangle include the positioning of secondary appliances, such as dishwashers and microwaves. The dishwasher should be located adjacent to the sink for convenient rinsing and loading. Microwaves are often integrated into islands or positioned above cooktops to conserve counter space. The placement of these elements influences the overall efficiency and user-friendliness of the kitchen.
Furthermore, the size and shape of the kitchen greatly influence the applicability of the work triangle. In smaller kitchens, a linear or galley layout may be the most practical solution, while larger kitchens offer more flexibility in terms of layout options.
Common Kitchen Cabinet Layout Types
Several established kitchen cabinet layout types offer distinct advantages and disadvantages, depending on the available space and desired functionality. Understanding these layouts is crucial for selecting the most appropriate option for a given kitchen.
One-Wall Kitchen: This layout, also known as a straight kitchen, is typically found in smaller apartments or studios. Cabinets and appliances are arranged along a single wall, maximizing space efficiency. While simple and cost-effective, one-wall kitchens can be limiting in terms of counter space and storage.
Galley Kitchen: Featuring two parallel rows of cabinets and appliances, galley kitchens are efficient and compact. They are often found in narrow spaces and provide ample workspace. The key consideration is maintaining sufficient aisle width between the two rows to allow for comfortable movement.
L-Shaped Kitchen: An L-shaped kitchen consists of cabinets and appliances along two adjacent walls, forming an "L" shape. This layout is versatile and suitable for both small and medium-sized kitchens. It allows for efficient use of corner space and can be easily adapted to incorporate a kitchen island or peninsula.
U-Shaped Kitchen: U-shaped kitchens feature cabinets and appliances along three adjacent walls, creating a horseshoe-shaped workspace. This layout offers abundant counter space and storage, making it ideal for larger kitchens. However, it requires sufficient width to allow for comfortable movement within the "U."
Island Kitchen: Commonly incorporated into L-shaped or U-shaped kitchens, an island provides additional counter space, storage, and seating. Islands can serve as a focal point in the kitchen and facilitate meal preparation and social interaction. The size and shape of the island should be carefully considered to ensure it complements the overall layout and does not obstruct traffic flow.
Peninsula Kitchen: Similar to an island, a peninsula is a counter that is connected to an existing wall, forming a semi-enclosed space. Peninsulas offer many of the same benefits as islands but are often more suitable for smaller kitchens where space is limited.
Each layout type presents unique challenges and opportunities for maximizing space and functionality. The selection process should involve a thorough assessment of the kitchen's dimensions, the homeowner's needs, and the desired aesthetic.
Selecting Cabinet Types and Storage Solutions
Beyond the overall layout, the types of cabinets and storage solutions employed significantly impact the kitchen's functionality and organization. Various cabinet styles, materials, and configurations offer different aesthetic and practical advantages.
Base Cabinets: These are the cabinets that sit on the floor and provide the primary storage space in the kitchen. Options include standard base cabinets with shelves, drawer base cabinets for storing cookware and utensils, and corner base cabinets with lazy Susans or pull-out shelves to maximize corner space.
Wall Cabinets: Mounted on the wall, wall cabinets provide additional storage for dishes, glasses, and other kitchen essentials. They are available in various heights and depths to accommodate different needs and preferences. Glass-front cabinets can add visual interest and display cherished items.
Tall Cabinets: Also known as pantry cabinets, tall cabinets provide floor-to-ceiling storage for food, appliances, and other items. They are particularly useful for maximizing vertical space and creating a clean, organized look.
Specialty Cabinets: A range of specialty cabinets is available to address specific storage needs. These include spice racks, wine racks, pull-out trash cans, and appliance garages. Incorporating these features can enhance the kitchen's functionality and organization.
Storage Solutions: Beyond the basic cabinet types, a variety of storage solutions can further optimize kitchen organization. These include drawer dividers, pull-out shelves, pot racks, and under-cabinet lighting. These accessories can make it easier to access and organize items, improving the overall user experience.
Selecting the appropriate cabinet types and storage solutions requires careful consideration of the homeowner's lifestyle, cooking habits, and storage needs. A well-planned storage system can significantly improve the kitchen's functionality and efficiency.
Cabinet materials also play a crucial role in both aesthetics and durability. Common materials include wood, laminate, metal, and glass. Wood cabinets offer a classic and timeless look, while laminate cabinets are more affordable and easy to maintain. Metal cabinets provide a sleek and modern aesthetic, while glass cabinets add visual interest and display cherished items. The selection of cabinet materials should be based on the homeowner's aesthetic preferences, budget, and desired level of maintenance.
In summary, designing effective kitchen cabinet layouts requires a comprehensive understanding of the work triangle, layout types, cabinet options, and storage solutions. A well-planned layout optimizes workflow, storage capacity, and overall user experience, creating a functional and aesthetically pleasing kitchen.

Kitchen Cabinet Design Tutorials

How To Design A Traditional Kitchen With Diy Cabinets

Granger54 Southern Oak All Wood Kitchen Cabinets Rta Easy Diy Cabinet Layout Design My Plans

Useful Kitchen Dimensions And Layout Engineering Discoveries Cabinet Best Plans

15 Stunning Kitchen Cabinet Designs In Singapore With 5 Essential Tips

Kitchen Layout Ideas Planner Examples Images

Kitchen Layout Templates 6 Diffe Designs

Creative Kitchen Cabinets For A Stylish

Kitchen Design 101 Layouts Functionality Omega

Standard 10x10 Kitchen Cabinet Layout For Cost Comparison Plans Small Layouts
Related Posts

