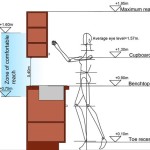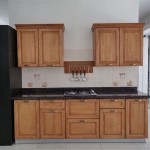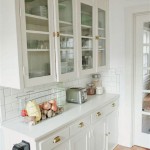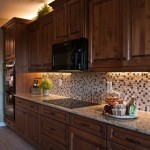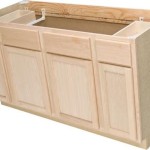Essential Aspects of Kitchen Cabinet Layouts For Small Kitchens
Designing a kitchen cabinet layout for a small kitchen can be challenging but not impossible. By carefully considering the available space and incorporating smart design techniques, you can create a functional and stylish kitchen that meets your needs. Here are some essential aspects to keep in mind when planning a kitchen cabinet layout for a small kitchen:
Maximize Vertical Space: Utilize vertical space by installing tall cabinets that reach up to the ceiling. This provides ample storage for cookware, appliances, and other kitchen items. Additionally, consider using pull-out shelves or drawers within tall cabinets for easy access.
Consider Open Shelving: Open shelving can provide additional storage while creating an illusion of more space. Use open shelves to display frequently used items, such as spices, cookbooks, or small appliances. However, ensure that the open shelves are well-organized and clutter-free to maintain a clean and spacious look.
Corner Solutions: Corner cabinets can be challenging to design but offer valuable storage space. Consider using lazy Susans, rotating shelves, or pull-out drawers to make corner cabinets more accessible and functional.
Island or Peninsula: If space allows, consider incorporating an island or peninsula into your kitchen layout. This can provide additional countertop space for food preparation and seating. Islands or peninsulas with built-in cabinets offer both storage and workspace.
Incorporate Multi-Functional Features: Make the most of every inch of space by choosing cabinets with multi-functional features. For example, consider base cabinets with built-in spice racks, drawer dividers, or pull-out cutting boards.
Declutter and Clean Regularly: A well-organized and clean kitchen appears larger and more functional. Regularly declutter your kitchen cabinets and discard or donate any unnecessary items. Keep countertops and appliances clean to avoid making the kitchen look cluttered and small.
Natural Light: Utilize natural light whenever possible to make a small kitchen appear more spacious. Keep windows uncovered and consider using light-colored cabinets or countertops to reflect light and create a brighter atmosphere.
Professional Kitchen Design Help: If you need assistance planning a kitchen cabinet layout for a small kitchen, consider seeking professional help from a kitchen designer. They can provide expert advice, create custom designs, and ensure that your kitchen layout meets your specific needs and maximizes available space.

20 Small Kitchens That Prove Size Doesn T Matter Apartment Kitchen Layouts Modern

Small Kitchen Layouts Pictures Ideas Tips From

Check Out These 15 Kitchen Designs For Small Spaces

28 Best Small Kitchen Ideas 2024 Decorating Tips

26 Small Kitchen Renovations

Make A Small Kitchen Layout Feel Bigger With Clever Design Tricks
:strip_icc()/101972812-1754aba765e541a48a8ad3ac9ff07925.jpg?strip=all)
18 Small Traditional Kitchen Ideas That Overflow With Character

Top Small Kitchen Design Ideas In The N Style Under 100 Sq Ft
:strip_icc()/101867921-3f89ed5de3f645b6992d439e06ef4abe.jpg?strip=all)
18 Small Traditional Kitchen Ideas That Overflow With Character

Remodeling Tips For Small Kitchens O Hanlon Kitchen
Related Posts


