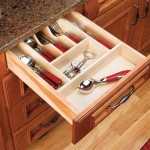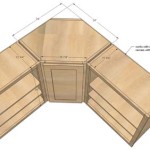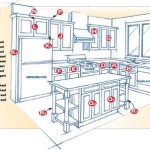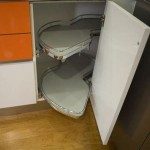Essential Aspects of Kitchen Cabinet Lower Dimensions
When planning a kitchen remodel, it's essential to consider the dimensions of your lower cabinets. The sizes of these cabinets will significantly impact the overall functionality and aesthetics of your kitchen, ensuring efficient storage and a streamlined cooking space.
Height:
The standard height for kitchen cabinet bases is 34 1/2 inches, measured from the floor to the top of the cabinet. This height accommodates most individuals, allowing for comfortable access to items within the cabinets. However, taller or shorter individuals may prefer to adjust the cabinet height accordingly.
Depth:
Kitchen cabinet bases typically have a depth of 24 inches, providing ample space for storing cookware, dishes, and other kitchen essentials. This depth allows for efficient storage without overcrowding or making it difficult to reach items at the back. However, in smaller kitchens, a depth of 18 or 21 inches may be more suitable.
Width:
The width of kitchen cabinet bases can vary depending on the space available and the desired storage configuration. Common widths include 12, 15, 18, 21, and 24 inches. Narrower cabinets are ideal for storing vertical items like cutting boards and baking sheets, while wider cabinets provide more space for bulky items like pots and pans.
Toe Kick:
The toe kick is the recessed space at the bottom of the cabinet base, providing a comfortable space for your toes while standing in front of the cabinets. Traditional toe kicks have a height of 4 inches, but taller individuals may prefer a slightly higher toe kick for better legroom.
Door and Drawer Sizes:
The dimensions of cabinet doors and drawers should complement the overall cabinet sizes and design. Standard door heights range from 12 to 24 inches, while standard drawer heights range from 3 to 12 inches. When selecting the sizes of doors and drawers, consider the accessibility of items within the cabinets.
Base Molding:
Adding base molding to the bottom of your kitchen cabinet bases can enhance the overall aesthetics and conceal any gaps between the cabinets and floor. Base molding typically has a height of 3 to 6 inches and can be chosen to match or complement the cabinet style.
Planning Considerations:
When determining the dimensions of your kitchen cabinet bases, consider the following factors:
- The overall size of your kitchen
- The type of storage you need
- The height and accessibility of cabinets for all users
- The style and design of your kitchen
- The presence of appliances or obstacles that may affect cabinet placement
By carefully considering these aspects, you can ensure that your kitchen cabinet lower dimensions are tailored to your specific needs and preferences, creating a functional, efficient, and visually appealing space.

Base Cabinet Size Chart Builders Surplus

Kitchen Cabinet Dimensions Size Guide

Woodcraft Custom Kitchen Cabinet Measurements

Standard Cabinet Dimensions

Kitchen Cabinet Sizes What Are Standard Dimensions Of Cabinets

Cabinet Styles Design Specifications By American Wood Cabinets In Forest Park Il Factory Plaza

Helpful Kitchen Cabinet Dimensions Standard For Daily Use

Modular Kitchen Cabinet Base 01 For Diy Furniture

Kitchen Cabinet Sink Base 36 Full Overlay Face Frame Ana White

Kitchen Base Cabinets
Related Posts








