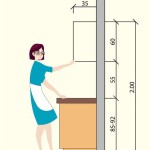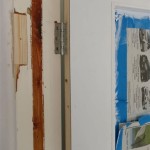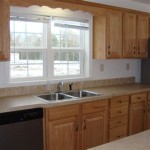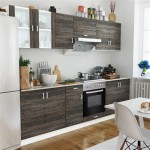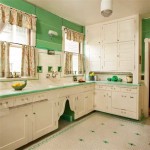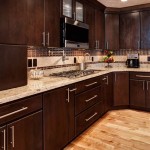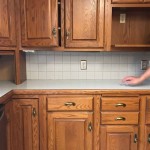Essential Aspects of Kitchen Cabinet Making Plans: A Comprehensive Guide
Are you planning to embark on the rewarding journey of kitchen cabinet making? To ensure successful results, meticulous planning is paramount. This comprehensive guide will delve into the essential aspects you need to consider when making plans for your project.
1. Determine Your Kitchen's Layout and Requirements
Begin by sketching a floor plan of your kitchen, indicating the locations of appliances, windows, doors, and any existing obstacles. This plan will guide the design and dimensions of your cabinets. Carefully consider your storage needs, including the types of items (food, cookware, utensils, etc.) you need to accommodate.
2. Choose Cabinetry Materials and Styles
The materials you select for your cabinets will impact their durability, aesthetics, and cost. Some common options include wood (alder, oak, maple, etc.), plywood, laminate, and thermofoil. Determine the style of your kitchen (traditional, modern, rustic, etc.) to ensure your cabinets complement the overall design.
3. Design Custom or Semi-Custom Cabinets
Custom cabinets are tailored to your exact specifications and needs, offering maximum flexibility but at a higher cost. Semi-custom cabinets provide a range of standard sizes and styles, allowing for some customization while still being more affordable than custom options.
4. Create Detailed Cabinet Drawings
Accurate drawings are crucial for precise construction. Use CAD software or graph paper to create detailed drawings of each cabinet, including the face frame, doors, drawers, and all hardware. Specify the dimensions, materials, and any special features or cutouts required.
5. Plan for Cabinet Construction and Assembly
Determine the construction methods you will use, whether frameless or face-frame. Consider the joinery techniques (dovetails, mortise and tenon, etc.) and the hardware (hinges, slides, handles, etc.) that will be required. Plan for efficient assembly, including the sequence of steps and the tools and equipment you will need.
6. Optimize Storage and Functionality
Beyond the aesthetics, functionality is key. Plan for efficient storage solutions, such as pull-out shelves, adjustable dividers, and under-cabinet lighting. Consider the height and depth of shelves and drawers to maximize usability and minimize wasted space.
7. Consider Lighting and Ventilation
Adequate lighting is essential for a well-lit and comfortable cooking environment. Plan for under-cabinet lighting, task lighting over work surfaces, and ambient lighting for the entire kitchen. Ventilation is also important to prevent moisture and odors from accumulating, so include a range hood or other ventilation system.
Conclusion
Meticulous planning is the foundation upon which successful kitchen cabinet making projects are built. By carefully considering these essential aspects, you can create a detailed plan that will guide you through every step of the process. Remember to prioritize your kitchen's layout, cabinetry materials and design, detailed drawings, construction techniques, storage and functionality, and lighting and ventilation. With thorough preparation, you can embark on your project with confidence, ensuring that your kitchen cabinets meet your needs and enhance the beauty and functionality of your space.

Kitchen Base Cabinets 101 Ana White

Kitchen Cabinet Plans Woodwork City Free Woodworking

21 Diy Kitchen Cabinets Ideas Plans That Are Easy To Build Building Cabinet New

Kitchen Cabinets The Engineer S Way Finewoodworking

Wooden Building Kitchen Cabinets Plans Diy Blueprints Cabinet Design

How To Make Cabinets Kitchen Cabinet Plans Building

Kitchen Cabinet Plans Amazing Your Residence Idea Base Cabine Building Cabinets Diy Remodel

Learn How To Build A Cabinet With These Free Plans Popular Woodworking

How To Build Wall Cabinets Houseful Of Handmade

Cabinet And Built In Building Basics Sawdust Girl
Related Posts


