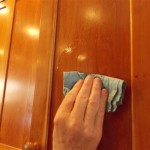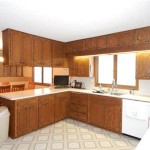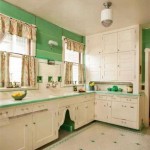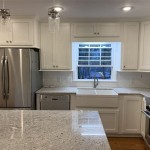Kitchen Cabinet Picture: A Visual Guide to Design and Inspiration
Kitchen cabinets serve as both functional storage solutions and aesthetic focal points within a kitchen. A kitchen cabinet picture provides a visual representation of these elements, allowing homeowners, designers, and contractors to explore different styles, materials, layouts, and color schemes. This article delves into the various aspects of kitchen cabinet pictures, highlighting their importance in the design process and offering a comprehensive understanding of available options.
Understanding Kitchen Cabinet Styles
Kitchen cabinet styles encompass a wide range of designs, each contributing a distinct aesthetic to the overall kitchen environment. Identifying the characteristics of different styles is crucial when selecting cabinets that align with the desired look and feel.
One popular style is the shaker cabinet. Defined by its five-piece door construction with a recessed center panel, Shaker cabinets offer a clean, simple, and timeless aesthetic. They are versatile and can be adapted to both traditional and contemporary kitchens. The minimalist design allows for easy integration with various hardware options and countertop materials.
Another prominent style is the raised-panel cabinet, which features a center panel raised above the surrounding frame. This style often evokes a more traditional and formal ambiance. The detailed design can be further enhanced with decorative moldings and intricate hardware, creating a sophisticated and elegant kitchen space.
Flat-panel cabinets, also known as slab cabinets, present a sleek and modern appearance. The door consists of a single, flat panel without any ornamentation. This minimalist design emphasizes clean lines and simplicity, making them ideal for contemporary and minimalist kitchen designs. Flat-panel cabinets are often paired with sleek hardware and modern appliances to create a cohesive and streamlined look.
Glass-front cabinets incorporate glass panels into the cabinet doors, allowing for the display of dishware, glassware, or decorative items. This style can add visual interest and depth to the kitchen, creating a more open and airy feel. Glass-front cabinets can be combined with other cabinet styles to create a visually dynamic kitchen design.
Open shelving provides an alternative to traditional cabinet doors, offering unobstructed access to stored items. Open shelving can be used to display frequently used items or decorative objects, adding a personalized touch to the kitchen. It requires diligent organization and maintenance to maintain a clean and visually appealing appearance.
Exploring Cabinet Materials and Finishes
The material and finish of kitchen cabinets significantly impact their durability, appearance, and overall cost. Selecting the appropriate material and finish is essential for creating cabinets that meet both functional and aesthetic requirements.
Solid wood cabinets are known for their durability and natural beauty. Wood species such as maple, oak, cherry, and walnut offer distinct grain patterns and color tones. Solid wood cabinets can be stained or painted to achieve a desired finish, providing a versatile and customizable option. However, solid wood cabinets are generally more expensive than other material options.
Plywood cabinets offer an alternative to solid wood, providing a more affordable and stable option. Plywood is constructed from multiple layers of wood veneer, making it less prone to warping or cracking compared to solid wood. Plywood cabinets can be finished with veneers, laminates, or paint to achieve a desired aesthetic.
Medium-density fiberboard (MDF) is an engineered wood product made from wood fibers and resin. MDF provides a smooth and consistent surface, making it ideal for painted finishes. MDF cabinets are less expensive than solid wood or plywood options, but they may be less durable and susceptible to moisture damage.
Laminate cabinets feature a decorative layer of laminate adhered to a substrate material such as particleboard or MDF. Laminate cabinets are available in a wide range of colors, patterns, and textures, offering a cost-effective and versatile option. Laminate is resistant to scratches, stains, and fading, making it a durable and low-maintenance choice.
Thermofoil cabinets are constructed by wrapping a layer of vinyl around an MDF core. Thermofoil cabinets offer a seamless and easy-to-clean surface. They are available in a variety of colors and styles, but they may be susceptible to heat damage and peeling.
Cabinet finishes play a crucial role in enhancing the appearance and protecting the underlying material. Painted finishes provide a wide range of color options, allowing for customization and personalization. Stained finishes enhance the natural grain patterns of wood, creating a warm and inviting aesthetic. Glazed finishes add depth and dimension, highlighting the details of cabinet doors and moldings.
Analyzing Kitchen Cabinet Layouts and Configurations
The layout and configuration of kitchen cabinets determine the functionality and efficiency of the kitchen space. Careful consideration of the available space, workflow, and storage needs is essential when planning the cabinet layout.
A one-wall kitchen layout features all cabinets and appliances along a single wall. This layout is suitable for small kitchens or apartments where space is limited. It is important to optimize storage space and ensure efficient workflow within the confined area.
A galley kitchen layout consists of two parallel rows of cabinets and appliances. This layout is efficient for cooking and food preparation, providing ample countertop space and storage. The narrow aisle between the two rows of cabinets can be a constraint in smaller galley kitchens.
An L-shaped kitchen layout features cabinets and appliances arranged along two adjacent walls, forming an "L" shape. This layout is versatile and can be adapted to various kitchen sizes. The open corner created by the "L" shape can be utilized for a breakfast nook or additional storage.
A U-shaped kitchen layout features cabinets and appliances arranged along three adjacent walls, forming a "U" shape. This layout provides ample countertop space and storage, making it ideal for larger kitchens. The U-shaped layout allows for efficient workflow and easy access to all kitchen areas.
An island kitchen layout incorporates a freestanding island into the kitchen design. The island can serve as additional countertop space, storage, or a seating area. Islands can be customized with various features, such as sinks, cooktops, or wine refrigerators. The inclusion of an island requires sufficient space to ensure comfortable movement around the kitchen.
Cabinet configurations include base cabinets, wall cabinets, and tall cabinets. Base cabinets are installed on the floor and provide storage for larger items. Wall cabinets are mounted on the wall and provide storage for dishes, glassware, and other frequently used items. Tall cabinets, also known as pantry cabinets, extend from the floor to the ceiling and provide ample storage for food and supplies.
Specialty cabinets, such as corner cabinets, pull-out shelves, and spice racks, can be incorporated into the kitchen design to maximize storage and organization. Corner cabinets utilize the often-wasted space in corner areas, providing convenient storage solutions. Pull-out shelves allow for easy access to items stored in deep cabinets. Spice racks keep spices organized and readily accessible.
The placement of appliances, such as refrigerators, ovens, and dishwashers, should be carefully considered when planning the cabinet layout. Appliances should be positioned to create an efficient workflow and minimize walking distance between work areas. The "work triangle" concept, which connects the sink, refrigerator, and cooktop, is a useful guideline for optimizing kitchen efficiency.
Kitchen cabinet pictures provide valuable inspiration and guidance for designing a functional and aesthetically pleasing kitchen space. By understanding the different styles, materials, finishes, layouts, and configurations available, homeowners and designers can make informed decisions to create a kitchen that meets their specific needs and preferences. Careful planning and attention to detail are essential for achieving a successful kitchen renovation or new construction project.

15 Stunning Kitchen Cabinet Designs In Singapore With 5 Essential Tips

How To Paint Kitchen Cabinets In 7 Simple Steps

Contemporary Kitchen Cabinets For Your Home Design Cafe

Kitchen Cabinet Styles Explained The 4 Most Popular Types

10 Best Modern Kitchen Cabinet Ideas Chic Design

How To Choose The Best Kitchen Cabinet Design In Singapore

14 Green Kitchen Cabinet Ideas 2024 Top Paint Colors For Kitchens

35 Best Kitchen Cabinet Ideas Beautiful Design

The Best Kitchen Cabinet Types For Your Style And Budget

Kitchen Cabinet Ideas The Home Depot
Related Posts








