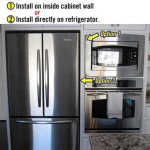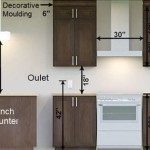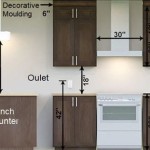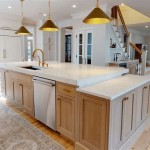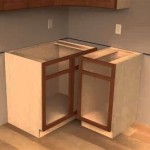Kitchen Cabinet Planner: Designing Your Ideal Culinary Space
The kitchen often stands as the heart of a home, a space for culinary creation, gathering, and connection. Designing a functional and aesthetically pleasing kitchen requires careful planning, and the kitchen cabinet planner serves as a crucial tool in this process. This article examines the role of a kitchen cabinet planner, outlining its benefits and providing insights into effective utilization for achieving optimal kitchen design.
A kitchen cabinet planner encompasses a wide array of tools and methodologies used to determine the layout, style, and functionality of kitchen cabinetry. It can involve digital software, hand-drawn sketches, or a combination of both. The primary objective is to visualize the kitchen space and optimize it for storage, workflow, and overall appeal. Furthermore, it necessitates detailed consideration of dimensions, materials, hardware, and accessibility to create a practical and visually harmonious kitchen.
Successfully utilizing a kitchen cabinet planner allows for minimizing design flaws before any physical construction commences. It can facilitate the process of discovering potential obstacles such as insufficient space for appliances, cabinet door interference, or challenges associated with the plumbing when planning the sink placement and layout. By anticipating these issues beforehand, it is possible to implement corrective measures effectively, thus circumventing considerable expenses and postponements during the construction phase.
Key Considerations for Effective Kitchen Cabinet Planning
Several key areas require careful consideration when engaging with a kitchen cabinet planner. These considerations ensure that the final kitchen design meets the specific needs and preferences of the homeowner while adhering to fundamental design principles.
Space Analysis and Measurement: The first step involves conducting a thorough assessment of the existing kitchen space. This includes accurately measuring the dimensions of the room, noting the placement of windows, doors, and existing plumbing and electrical outlets. This detailed analysis provides a foundational understanding of the available area and any limitations that may need to be addressed during the design process. Accurate measurements are critical in ensuring a proper cabinet fit and avoiding costly errors later on. This phase will identify the maximum cabinet height and width that can be comfortably incorporated.
Consideration should be given to traffic flow. A well-designed kitchen should allow for easy movement between key work areas, such as the refrigerator, sink, and cooktop. This is often referred to as the "kitchen work triangle," which emphasizes efficiency and minimizes unnecessary steps during food preparation. Moreover, ample space should be allocated for opening cabinet doors and drawers without obstructing walkways or creating cramped conditions. Proper clearance around appliances, such as the dishwasher and oven, is also vital for safety and ease of use.
Defining Storage Needs and Cabinet Types: A comprehensive understanding of storage needs is paramount. This involves taking inventory of existing kitchenware, food supplies, and appliances to determine the required cabinet space. From there, it is possible to select suitable cabinet types that will satisfy these needs. Base cabinets, upper cabinets, pantry cabinets, and specialty storage solutions, such as pull-out shelves and drawer organizers, should all be scrutinized.
Base cabinets, which are positioned on the floor, typically house larger items, such as pots, pans, and small appliances. Upper cabinets, mounted on the wall, are commonly used for storing dishes, glasses, and dry goods. Pantry cabinets offer tall, vertical storage for food supplies and other kitchen essentials. Specialty storage solutions can then be incorporated to maximize space utilization and improve organization. For example, pull-out shelves can provide easy access to items stored in deep cabinets, while drawer organizers help to keep utensils and other small items neatly arranged. The key is to have a storage place for every item and use the kitchen cabinet planner to incorporate it.
Style, Material, and Hardware Selection: The aesthetic appeal of the kitchen is as significant as its functionality. The kitchen cabinet planner aids in visualizing different cabinet styles, materials, and hardware options to achieve the desired aesthetic. Cabinet styles range from traditional to contemporary, and the choice should align with the overall design of the home. Materials, such as wood, laminate, and metal, offer varying degrees of durability, cost, and aesthetic appeal. Hardware, including knobs, handles, and hinges, contributes to the cabinet's overall look and feel.
The choice of material significantly impacts the cabinet's longevity and maintenance requirements. Solid wood cabinets offer a classic and timeless aesthetic but require careful maintenance to prevent warping or cracking. Laminate cabinets are a more cost-effective and durable option, resistant to moisture and scratches. Metal cabinets provide a sleek and modern look and are highly durable, but may be prone to dents and scratches. Hardware can be selected to complement the cabinet style and material. For traditional cabinets, ornate knobs and pulls may be appropriate, while contemporary cabinets may benefit from sleek, minimalist hardware. It ensures the chosen design elements blend seamlessly with the kitchen's environment.
Utilizing Digital Kitchen Cabinet Planning Software
Digital kitchen cabinet planning software has emerged as a powerful tool for streamlining the design process. These programs offer intuitive interfaces and a range of features that facilitate the visualization and customization of kitchen layouts. Digital tools provide the ability to create 3D models, experiment with different cabinet configurations, and generate detailed plans for construction. They also commonly offer features such as automatic dimensioning, cost estimation and visualization tools.
One of the primary advantages of digital software is its ability to create realistic 3D models of the kitchen. This allows homeowners to visualize the finished space before any physical work begins. Software programs typically offer a library of pre-designed cabinets, appliances, and fixtures, which can be easily dragged and dropped into the design. Homeowners can then customize the size, color, and material of these elements to create a unique and personalized kitchen layout. Furthermore, digital software often incorporates advanced features such as lighting simulations and virtual tours, which provide an even more immersive and realistic experience.
Digital kitchen cabinet planning software can also greatly aid the collaboration between homeowners, designers, and contractors. The software facilitates the sharing of design plans and allows for real-time feedback and revisions. This collaborative approach can help to ensure that everyone is on the same page and that potential issues are identified and resolved early in the design process. Some software applications also offer integration with other design tools, such as CAD programs, which can further enhance the collaboration and communication between professionals.
The utilization of digital software also offers improvements in terms of planning accuracy. The detailed planning tools ensure that space is utilized effectively which allows cabinets to sit with minimal spacing issues. This reduces the likelihood of material wastage.
Integrating Ergonomics and Accessibility into the Design
Ergonomics and accessibility are crucial considerations in kitchen design, ensuring that the space is comfortable and functional for all users. The kitchen cabinet planner can be used to integrate ergonomic principles and accessibility features into the design, enhancing the overall usability and safety of the kitchen.
Ergonomic design focuses on optimizing the interaction between humans and their environment, reducing strain and discomfort. In the kitchen, this involves considering the height of countertops and cabinets, the placement of appliances, and the accessibility of storage solutions. Countertops should be at a comfortable height for food preparation, typically between 36 and 42 inches. Cabinets should be positioned so that items are easily accessible without excessive reaching or bending. Appliances should be placed in locations that minimize unnecessary steps and movements.
Accessibility features are designed to make the kitchen usable by people with disabilities. This includes features such as roll-under sinks, adjustable-height countertops, and pull-down shelves. Roll-under sinks allow wheelchair users to comfortably access the sink, while adjustable-height countertops can be raised or lowered to accommodate different users. Pull-down shelves bring items within easy reach for people with limited mobility. These accessibility features enhance the inclusivity and usability of the kitchen for all users.
It is also important to consider the placement of appliances and fixtures to ensure that they are easily accessible and do not present any safety hazards. The cooktop should be placed away from doorways and walkways to prevent accidental bumps or spills. The oven should be positioned at a comfortable height to avoid excessive bending or reaching. The refrigerator should be located near the entrance to the kitchen for easy access to food and beverages. By carefully considering these ergonomic and accessibility factors, a kitchen can be designed to be both comfortable and functional for all users.
In conclusion, a well-executed kitchen cabinet plan is fundamental to establishing an efficient and aesthetically pleasing design. Careful consideration of space analysis, storage needs, material choices, and incorporating ergonomic principles are essential for achieving a well-functional kitchen.

Kitchen Cabinet Design Tutorials

101 Custom Kitchen Design Ideas Pictures Layout Plans Kitchens Cabinet

Do It Yourself Kitchen Cabinets Installation Design Plans Layout Kosher

Create A Kitchen By Cabinets Com

Standard Kitchen Cabinet Height Zitzat Interior Dimensions Cabinets Layout

Kitchen Design Using Cabinet
My Kitchen 3d Planner Apps On Google Play

Cabinet Planner Screenshots Floor Plans Kitchen Design

Kitchen Cabinet Layout Design In Dwg File Cadbull

Hdb Mnh Kitchen Cabinet Design Ideas Practical Tips To Consider
Related Posts

