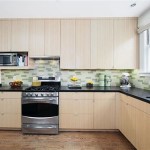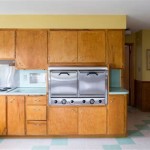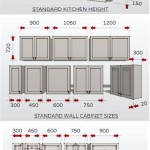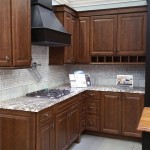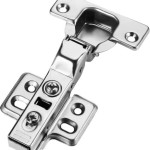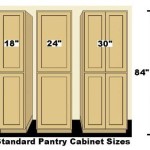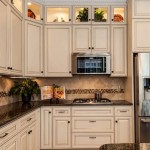The Essential Aspects of Kitchen Cabinet Size
Kitchen cabinets are a vital component of any kitchen, providing storage, organization, and style. Selecting the right size cabinets is crucial to ensure both functionality and aesthetics. Here are the essential aspects to consider when determining kitchen cabinet size:
Cabinet Height: Cabinet height typically ranges from 30 to 42 inches. The standard height for base cabinets is 34.5 inches, while upper cabinets are usually 30 or 36 inches high. The height of your countertops and the space available in your kitchen will influence your choice of cabinet height.
Cabinet Width: Cabinet widths vary widely depending on the specific layout and storage needs of your kitchen. Base cabinets are commonly 12, 15, 18, or 24 inches wide, while upper cabinets can range from 12 to 36 inches wide. Consider the size of your appliances and the items you intend to store when selecting the width of your cabinets.
Cabinet Depth: The standard depth for both base and upper cabinets is 24 inches. However, you may consider shallower cabinets for upper units to avoid blocking natural light or creating a sense of claustrophobia. Deeper cabinets can provide additional storage, but they may also protrude into your workspace.
Cabinet Reach: When designing your kitchen, it's essential to ensure that the cabinets are positioned within easy reach. Upper cabinets should be placed at a comfortable height where you can easily access items without straining. Standard upper cabinet heights are typically between 42 and 48 inches above the floor.
Balance and Proportion: The size of your kitchen cabinets should be proportionate to the overall size of your kitchen. Large cabinets in a small kitchen can make the space feel cramped, while small cabinets in a large kitchen can appear insignificant. Consider the overall flow and balance of your kitchen when selecting cabinet sizes.
Storage Needs: Determine your storage needs before deciding on cabinet sizes. Take inventory of the items you need to store, including cookware, appliances, dishes, and food. Consider using different cabinet configurations, such as pull-outs, drawers, and shelves, to maximize storage capacity.
Style Considerations: The size of your kitchen cabinets can also influence the overall style of your kitchen. Shaker-style cabinets, for example, typically feature larger profiles with wider stiles and rails. Modern cabinets often have more streamlined designs with narrower frames and sleek lines.
By considering these essential aspects, you can select the right kitchen cabinet size to create a functional, aesthetically pleasing, and personalized kitchen space that meets your specific needs.

Kitchen Wall Cabinet Size Chart Builders Surplus Cabinets Sizes Dimensions

Base Cabinet Size Chart Builders Surplus

Kitchen Unit Sizes Cabinets Measurements Cabinet Dimensions Height

N Standard Kitchen Dimensions Renomart

Measure Your Kitchen Cabinets Before Designing The Layout Cabinet Dimensions Height Measurements

N Standard Kitchen Dimensions Renomart

Wall Cabinet Size Chart Builders Surplus

Cabinet Sizes Blok Designs Ltd

Mill S Pride Richmond Verona White Plywood Shaker Ready To Assemble Base Kitchen Cabinet Laundry Room 90 In W X 24 D H Ldry B90 Rvw The Home Depot

Get Perfect Kitchen Cabinet Measurements With These 5 Easy Steps
Related Posts

