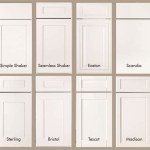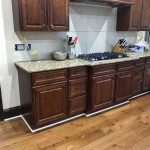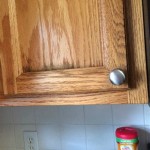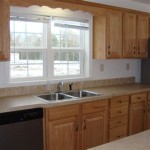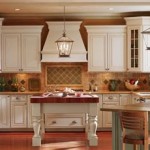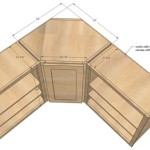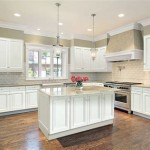Kitchen Cabinet Size Calculator
Kitchen cabinets are the backbone of any kitchen, providing essential storage and contributing significantly to the overall aesthetic. Selecting the right cabinet sizes is crucial for maximizing space efficiency and ensuring a functional and visually appealing kitchen layout. A kitchen cabinet size calculator can be an invaluable tool in this process, helping homeowners and designers determine the optimal dimensions for various cabinet types.
Understanding Cabinet Dimensions
Cabinet dimensions are typically expressed in terms of width, height, and depth. Width refers to the horizontal measurement of the cabinet face, height refers to the vertical measurement from the floor to the top of the cabinet, and depth refers to the horizontal measurement from the front face to the back wall of the cabinet.
Standard cabinet sizes exist to provide a framework for kitchen design, but customization is often necessary to achieve the perfect fit. Understanding the standard measurements helps in determining where adjustments might be needed. For example, base cabinets typically have a standard depth of 24 inches, while wall cabinets have a standard depth of 12 inches.
Using a Kitchen Cabinet Size Calculator
A kitchen cabinet size calculator typically requires users to input information about their kitchen layout, including wall lengths, ceiling height, appliance dimensions, and desired cabinet configurations. Some calculators may also offer options for specifying particular cabinet styles, such as shaker, flat-panel, or raised-panel.
The calculator then uses this information to generate recommended cabinet dimensions, taking into account standard sizes and best practices for kitchen design. These calculators often provide visual representations of the layout, allowing users to see how different cabinet sizes will impact the overall space.
Benefits of Using a Calculator
Utilizing a kitchen cabinet size calculator offers several advantages. It helps prevent costly mistakes by ensuring accurate measurements before ordering cabinets. It also allows users to experiment with different layouts and cabinet configurations, maximizing space utilization and optimizing workflow. Visualizations provided by some calculators can help homeowners better envision the finished product.
Factors Influencing Cabinet Size
Several factors influence appropriate cabinet sizes. Ceiling height dictates the maximum height of wall cabinets. Appliance dimensions, especially the refrigerator, oven, and dishwasher, impact the placement and size of surrounding cabinets. The available wall space and the desired number of cabinets also play a significant role. Finally, personal preferences regarding counter space, storage needs, and aesthetic considerations influence the final cabinet selections.
Types of Kitchen Cabinets and Their Sizes
Various cabinet types exist, each with typical size ranges. Base cabinets provide countertop space and storage for heavier items. Wall cabinets offer additional storage above the countertop. Tall cabinets or pantry cabinets maximize vertical space for storing groceries and other supplies. Specialty cabinets, such as corner cabinets and drawer cabinets, offer unique storage solutions. Understanding the typical dimensions of these different cabinet types is essential for effective kitchen planning.
Custom Cabinetry Considerations
While standard cabinet sizes are readily available, custom cabinetry offers greater flexibility for unique kitchen layouts or specific design preferences. Custom cabinets can be built to any dimension, accommodating unusual wall lengths, angled corners, or specific storage requirements. When considering custom cabinets, working with a skilled cabinet maker is crucial to ensure accurate measurements and a high-quality finished product.
Measuring Your Kitchen for Cabinet Sizing
Accurate measurements are fundamental to the success of any kitchen renovation. Using a tape measure, carefully record the length of each wall, noting the location of windows, doors, and other architectural features. Measure the height from the floor to the ceiling at several points in the room. Document the dimensions of existing appliances, including their depth, width, and height. These measurements will provide the necessary data for using a kitchen cabinet size calculator or working with a kitchen designer.
It's crucial to double-check all measurements to avoid errors. Small inaccuracies can lead to significant problems during cabinet installation. If uncertain about any aspect of the measurement process, consulting with a professional is recommended.
Working with a Kitchen Designer
While a kitchen cabinet size calculator can be a helpful tool, collaborating with a kitchen designer offers expertise and personalized guidance. A designer can help optimize the kitchen layout, suggest suitable cabinet styles and sizes, and create detailed plans for the entire project. They can also assist with material selection, color palettes, and other design elements.

Kitchen Cabinets Per Li Foot Granite Quartz Countertops Factory

Helpful Kitchen Cabinet Dimensions Standard For Daily Use Engineering Feed

Helpful Kitchen Cabinet Dimensions Standard For Daily Use Engineering Feed

Measure Your Kitchen Cabinets Before Designing The Layout

Wall Cabinet Size Chart Builders Surplus

Kitchen Cabinet Dimensions Standard 1 7 Engineering Feed

Get Perfect Kitchen Cabinet Measurements With These 5 Easy Steps

Helpful Kitchen Cabinet Dimensions Standard For Daily Use Engineering Feed

Cabinet Box Calculator

How Much Do Custom Cabinets Cost
Related Posts

