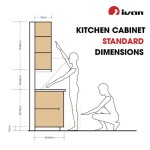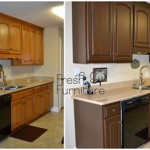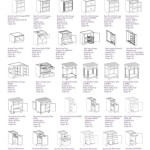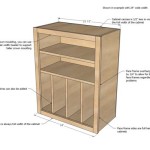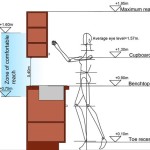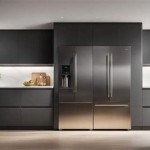Essential Aspects of Kitchen Cabinet Size Chart
Understanding the essential aspects of a kitchen cabinet size chart is crucial for creating a functional and aesthetically pleasing kitchen. The size chart provides vital measurements that guide cabinet design, ensuring proper space utilization and a cohesive layout. This article delves into the key elements of a kitchen cabinet size chart, empowering homeowners and designers with the knowledge necessary for successful kitchen planning.
Cabinet Height
Cabinet height determines the vertical layout of the kitchen and accommodates different tasks and storage needs. Base cabinets, typically used for storing heavy items or appliances, range from 30 to 36 inches in height. Wall cabinets, mounted above base cabinets, provide additional storage and display space, and typically measure between 12 to 15 inches in height. It is important to consider the height of countertops and appliances when determining cabinet height to allow for ample counter space and accessibility.
Cabinet Width
Cabinet width affects the overall storage capacity and aesthetic appeal of the kitchen. Standard base cabinets come in widths of 12, 15, 18, 21, 24, and 30 inches, while wall cabinets are commonly 12, 15, 18, 24, and 30 inches wide. Choosing the appropriate cabinet widths ensures optimal space utilization and avoids awkward gaps or overcrowding.
Cabinet Depth
Cabinet depth contributes to the amount of storage available and complements the size of the appliances they may house. Base cabinets typically have a depth of 24 inches, while wall cabinets are shallower at 12 inches. It is essential to consider the depth of countertops and appliances when choosing cabinet depth to prevent cabinets from jutting out or receding too far.
Toe Kick and Crown Molding
Toe kicks are the recessed area at the bottom of base cabinets that provide foot clearance and a finished look. They typically measure 3 to 4 inches in height. Crown molding, on the other hand, is decorative trim that runs along the top of cabinets, adding an elegant touch and concealing gaps between cabinets and the ceiling. Crown molding dimensions vary widely depending on design preferences.
Door and Drawer Styles
Kitchen cabinet size charts also consider the dimensions of cabinet doors and drawers. Door styles come in various widths and heights, and their choices impact the accessibility and aesthetics of cabinet storage. Drawer dimensions determine the amount of storage space available for different items.
In conclusion, understanding the essential aspects of a kitchen cabinet size chart is fundamental for creating a well-planned and functional kitchen. By considering factors such as cabinet height, width, depth, toe kick, crown molding, and door and drawer styles, homeowners and designers can optimize space, enhance functionality, and achieve a cohesive and aesthetically pleasing kitchen design.

Kitchen Base Cabinet Size Chart Builders Surplus Cabinets Sizes Drawers

Base Cabinet Size Chart Builders Surplus

Kitchen Wall Cabinet Size Chart Builders Surplus Cabinets Dimensions Sizes

Wall Cabinet Size Chart Builders Surplus

Cabinet Sizes Blok Designs Ltd

N Standard Kitchen Dimensions Renomart

Measure Your Kitchen Cabinets Before Designing The Layout

Abcs Of Kitchen Cabinets And Specifications Granite Quartz Countertops Factory

Kitchen Cabinet Sizes What Are Standard Dimensions Of Cabinets

Woodcraft Custom Kitchen Cabinet Measurements

