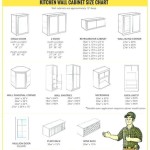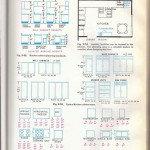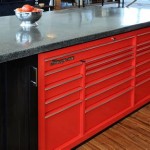Kitchen Cabinet Sizes: A Comprehensive Guide
Understanding standard kitchen cabinet dimensions is crucial for designing a functional and aesthetically pleasing kitchen. Whether undertaking a complete remodel or simply replacing existing cabinetry, a thorough grasp of cabinet sizing will ensure a seamless fit and optimal use of space. This guide provides a detailed overview of standard kitchen cabinet sizes, exploring variations based on cabinet type and placement.
Base Cabinets
Base cabinets form the foundation of the kitchen, supporting countertops and providing essential storage. Their dimensions are critical for establishing comfortable working heights and ensuring accessibility.
- Standard Depth: 24 inches (excluding countertop overhang)
- Standard Height: 34.5 inches (including countertop)
- Standard Width: Varies, typically ranging from 12 to 36 inches in 3-inch increments
- Toe Kick Height: Typically 4 inches, allowing for comfortable standing
- Toe Kick Depth: Typically 3 inches, providing space for feet
- Common widths for specific appliances: 30 inches for dishwashers, 36 inches for sinks, and 30-36 inches for ranges
- Variations: Some manufacturers offer custom depths and heights to accommodate specific needs.
Wall Cabinets
Wall cabinets maximize vertical storage space and contribute significantly to the overall kitchen design. Their dimensions should be carefully considered in relation to ceiling height and base cabinet placement.
- Standard Depth: 12 inches (although shallower depths are available for specific applications)
- Standard Height: Ranges from 12 to 48 inches in varying increments
- Standard Width: Corresponds to base cabinet widths, ranging from 12 to 36 inches
- Standard Distance from Countertop to Wall Cabinet Bottom: 18 inches (allows for adequate workspace)
- Variations: Taller cabinets are available for kitchens with higher ceilings, maximizing storage capacity.
- Specialty Cabinets: Consider options like open shelving or glass-front cabinets for display purposes.
Tall Cabinets
Also known as pantry cabinets, tall cabinets offer substantial storage solutions for larger items and pantry staples. Their height and depth make them ideal for maximizing vertical space.
- Standard Depth: Ranges from 12 to 24 inches
- Standard Height: Typically 84 or 96 inches (matching standard ceiling heights)
- Standard Width: Varies from 12 to 36 inches, often in increments of 6 inches
- Specialized Storage: Can incorporate pull-out drawers, shelves, and other organizers for enhanced accessibility.
- Appliance Integration: Some tall cabinets are designed to house ovens or refrigerators.
Specialty Cabinets
Specialty cabinets are designed to address specific storage needs and optimize functionality in various kitchen areas.
- Corner Cabinets: Maximize often-underutilized corner space with options like Lazy Susans or blind corner pull-outs.
- Sink Base Cabinets: Accommodate plumbing and provide storage around the sink area.
- Drawer Base Cabinets: Offer convenient access to pots, pans, and utensils.
- Wine Racks: Provide dedicated storage for wine bottles.
- Spice Racks: Designed for organizing spices and other small containers.
Understanding Variations and Customization
While standard sizes offer a valuable framework, variations exist among manufacturers. Custom cabinetry provides further flexibility for unique kitchen layouts and individual preferences.
- Manufacturer Variations: Always consult specific manufacturer specifications for precise measurements.
- Custom Cabinetry: Offers complete control over dimensions, materials, and finishes.
- In-Frame vs. Frameless Construction: Affects overall cabinet dimensions and interior storage space.
Planning and Measurement
Accurate planning and measurement are essential for a successful kitchen design. Careful consideration of appliance sizes, traffic flow, and accessibility requirements is crucial.
- Detailed Drawings: Create accurate drawings of the kitchen layout, including all dimensions.
- Appliance Specifications: Obtain precise measurements for all appliances to ensure proper fit.
- Professional Consultation: Consider consulting with a kitchen designer for expert guidance and support.
Material and Finish Considerations
The choice of cabinet materials and finishes significantly impacts the kitchen's overall aesthetic and durability.
- Solid Wood: Offers a classic and timeless look with various wood species available.
- Engineered Wood: Provides a more cost-effective option with good durability.
- Laminate: Offers a wide range of colors and patterns with easy maintenance.
- Thermofoil: A heat-applied vinyl film that provides a smooth and durable finish.
- Paint: Allows for customization and color matching.

N Standard Kitchen Dimensions Renomart

Kitchen Wall Cabinet Size Chart Builders Surplus Cabinets Sizes Dimensions

Base Cabinet Size Chart Builders Surplus

Kitchen Unit Sizes Cabinets Measurements Height Cabinet

Standard Kitchen Cabinet Dimensions For Your Homee Design Cafe

N Standard Kitchen Dimensions Renomart

Cabinet Sizes Blok Designs Ltd

Wall Cabinet Size Chart Builders Surplus

Measure Your Kitchen Cabinets Before Designing The Layout

Abcs Of Kitchen Cabinets And Specifications Granite Quartz Countertops Factory
Related Posts








