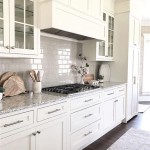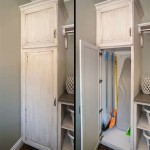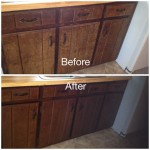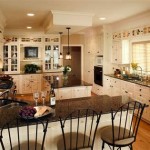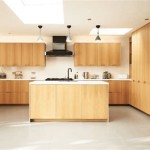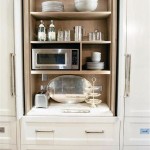Kitchen Cabinet Sizes Chart: A Comprehensive Guide
When designing a functional and aesthetically pleasing kitchen, the proper sizing of kitchen cabinets is crucial. Understanding the standard dimensions and variations available will help you maximize storage space, maintain a cohesive design, and create a comfortable workspace.
Base Cabinets
Base cabinets form the foundation of your kitchen, providing storage for pots, pans, and other essential items. Their height typically ranges from 34½ to 36 inches, with a depth of 24 inches and a width that varies based on the size of the kitchen.
Wall Cabinets
Wall cabinets offer additional storage space and can be used to display items or house frequently used utensils. They are typically 12 to 15 inches deep and can range in height from 12 to 42 inches. The width of wall cabinets varies depending on the available space.
Tall Cabinets
Tall cabinets, also known as pantry cabinets, provide ample storage for items that require more vertical space, such as tall bottles, brooms, or cleaning supplies. They can be as tall as 96 inches and typically have a depth of 24 inches. The width of tall cabinets ranges from 18 to 36 inches.
Standard Cabinet Widths
Standard cabinet widths vary based on the type of cabinet and the available space. Common widths for base cabinets include 12, 15, 18, 21, 24, 30, 36, 42, and 48 inches. Wall cabinets typically have widths of 12, 15, 18, 21, 24, 30, and 36 inches. Tall cabinets commonly come in widths of 18, 24, 30, and 36 inches.
Custom Cabinet Sizes
If the standard cabinet sizes do not meet your specific needs, you can opt for custom cabinetry. This allows you to tailor the dimensions to fit your kitchen layout, maximize storage space, and create a unique design that complements your kitchen's style.
Factors to Consider When Choosing Cabinet Sizes
When selecting cabinet sizes, consider the following factors:
- Kitchen layout and available space
- Storage needs and types of items to be stored
- Desired aesthetic and design preferences
- Ergonomics and accessibility
- Budget and cost constraints
By incorporating these aspects into your decision-making process, you can ensure that your kitchen cabinets are not only functional and practical but also aesthetically pleasing and tailored to your specific requirements.

Base Cabinet Size Chart Builders Surplus

Kitchen Base Cabinet Size Chart Builders Surplus Sizes Cabinets Drawers

Wall Cabinet Size Chart Builders Surplus

Kitchen Wall Cabinet Size Chart Builders Surplus Cabinets Sizes Dimensions

N Standard Kitchen Dimensions Renomart

Mill S Pride Richmond Verona White Plywood Shaker Ready To Assemble Base Kitchen Cabinet Laundry Room 90 In W X 24 D H Ldry B90 Rvw The Home Depot

Cabinet Sizes And Types Chart Gs Building Supply Inc

Woodcraft Custom Kitchen Cabinet Measurements

Kitchen Cabinet Sizes What Are Standard Dimensions Of Cabinets

Abcs Of Kitchen Cabinets And Specifications Granite Quartz Countertops Factory
Related Posts

