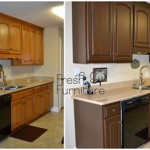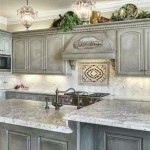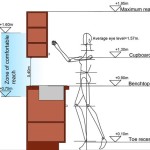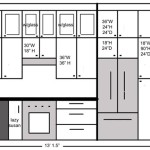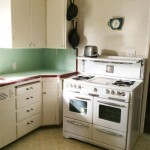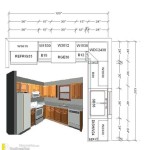Kitchen Cabinet Sizes Standard: A Comprehensive Guide
Kitchen cabinets are one of the essential components of any kitchen, and their size plays an important role in creating a functional and aesthetically pleasing space. Standard cabinet sizes ensure consistency and compatibility when planning and designing your kitchen. Here's a comprehensive guide to the essential aspects of kitchen cabinet sizes standard:Base Cabinets: Base cabinets are the most common type of cabinet in a kitchen and are typically installed at the bottom of the wall cabinets. Standard base cabinet heights are 34-1/2 inches tall, including the countertop and toe kick. Base cabinets come in various widths, with the most common sizes being 12 inches, 15 inches, 18 inches, 21 inches, 24 inches, 30 inches, 36 inches, and 42 inches. The depth of base cabinets ranges from 24 inches to 27 inches.
Wall Cabinets: Wall cabinets are mounted on the wall above the base cabinets and provide additional storage space. Standard wall cabinet heights range from 30 inches to 42 inches, with the most common height being 36 inches. Wall cabinets typically have a depth of 12 inches to 14 inches. Widths vary greatly, with common sizes including 12 inches, 15 inches, 18 inches, 21 inches, 24 inches, 30 inches, 36 inches, and 42 inches.
Tall Cabinets: Tall cabinets provide additional storage and can accommodate appliances like refrigerators, ovens, and pantries. Standard tall cabinet heights are typically 84 inches, 90 inches, or 96 inches, including the countertop and toe kick. They are commonly 24 inches wide and 24 inches deep.
Corner Cabinets: Corner cabinets are designed to fit into the corner of a kitchen and maximize space utilization. They come in various shapes and sizes, such as L-shaped, pie-shaped, and diagonal corner cabinets. Standard depths for corner cabinets range from 30 inches to 36 inches, while widths vary depending on the shape and size of the cabinet.
Toe Kick: The toe kick is the space between the bottom of the base cabinets and the floor. It serves as a footrest and allows for easy access to the lower cabinets. Standard toe kicks are 4 inches in height, providing ample space for comfortable foot placement.
Filler Panels: Filler panels are used to fill in gaps between cabinets and walls or other surfaces. They are typically 1/2 inch or 1 inch thick and match the style and finish of the cabinets. Filler panels ensure a clean and finished look.
Adjustments: It's important to note that these standard cabinet sizes can be adjusted to accommodate specific design requirements. For example, base cabinets can be raised by adding taller legs or shortened by removing the toe kick. Wall cabinets can also be customized in height and depth. Consult with a kitchen designer or cabinetmaker to determine the best sizes for your kitchen.
Understanding kitchen cabinet sizes standard is crucial for planning and designing a functional and efficient kitchen. These standard sizes ensure compatibility, consistency, and provide a foundation for a well-organized and aesthetically pleasing space. By carefully considering the size and arrangement of your kitchen cabinets, you can create a kitchen that meets your storage needs, maximizes space, and enhances the overall functionality and beauty of your home.
Kitchen Unit Sizes Cabinets Measurements Height Cabinet

N Standard Kitchen Dimensions Renomart

Base Cabinet Size Chart Builders Surplus

N Standard Kitchen Dimensions Renomart

Get Perfect Kitchen Cabinet Measurements With These 5 Easy Steps

3 Types Of Kitchen Cabinets Size Dimensions Guide Guilin
Guide To Kitchen Cabinet Sizes And Dimensions

Kitchen Wall Cabinet Size Chart Builders Surplus Cabinets Sizes Dimensions

Kitchen Cabinet Sizes What Are Standard Dimensions Of Cabinets

Wall Cabinet Size Chart Builders Surplus
Related Posts


