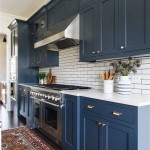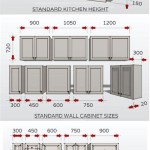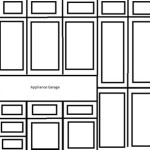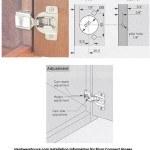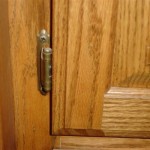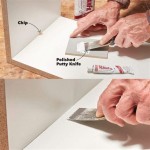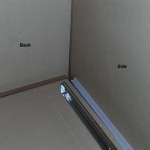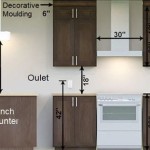Understanding Upper Kitchen Cabinet Sizes
Kitchen design involves numerous considerations, from countertop materials and appliance selection to the placement of islands and the overall layout. Among these crucial elements, upper kitchen cabinets play a significant role in both functionality and aesthetics. Understanding the standard sizes and available options for upper cabinets is essential for creating a well-organized and visually appealing kitchen space.
Upper cabinets, also known as wall cabinets, are mounted to the wall above the countertop or base cabinets. They are primarily used for storing dishes, glassware, pantry items, and other kitchen essentials. The dimensions of these cabinets directly influence storage capacity, accessibility, and the overall design of the kitchen. Choosing the right sizes ensures optimal utilization of space and a harmonious balance between practicality and style.
While seemingly straightforward, the selection of upper cabinet sizes involves several factors. These include the height of the ceiling, the desired amount of space between the countertop and the cabinets, the intended use of the cabinets, and the overall design aesthetic of the kitchen. This article will explore the standard sizes of upper kitchen cabinets, discuss factors to consider when selecting cabinet dimensions, and delve into various customization options.
Standard Upper Cabinet Heights
The height of upper cabinets is perhaps the most visually impactful dimension. Standard upper cabinet heights typically range from 30 inches to 42 inches. However, options outside this range are also available for specific design needs. The chosen height will largely dictate the vertical storage capacity and the overall appearance of the kitchen.
30-inch Cabinets: These are often used when a shorter overall cabinet height is desired, perhaps to accommodate lower ceilings or to create a more open feel in the kitchen. 30-inch cabinets are commonly paired with a taller backsplash to fill the space between the countertop and the cabinet bottom. They offer less vertical storage compared to taller options but can be a suitable choice for smaller kitchens or those seeking a minimalist aesthetic.
36-inch Cabinets: This is a frequently selected height for upper cabinets in many kitchens. They strike a balance between storage capacity and visual appeal. 36-inch cabinets provide ample room for storing dishes, glasses, and other kitchen essentials without overwhelming the space. They are often used in kitchens with standard 8-foot ceilings, allowing for a comfortable distance between the countertop and the cabinet bottom.
42-inch Cabinets: These cabinets offer the most vertical storage space and are ideal for kitchens with higher ceilings, typically 9 feet or more. They provide a significant increase in storage capacity compared to shorter options, allowing for the storage of larger items or a greater volume of smaller items. 42-inch cabinets can create a more substantial presence in the kitchen, contributing to a more traditional or formal aesthetic.
In addition to these standard heights, custom cabinet heights are also available. These can be particularly useful in kitchens with unusual ceiling heights or when a specific design aesthetic requires non-standard cabinet dimensions. Custom heights can be more expensive than standard options but offer greater flexibility in achieving the desired look and functionality.
Standard Upper Cabinet Depths
The depth of upper cabinets, the distance from the front of the cabinet to the wall, is another important factor to consider. Standard upper cabinet depths typically range from 12 inches to 13 inches. While variations exist, these depths provide a balance between storage capacity and accessibility. A shallower depth can make it easier to reach items stored in the back of the cabinet, while a deeper depth offers more storage space.
12-inch Depth: This is the most common depth for upper cabinets. It allows for ample storage of dishes, glasses, and pantry items without protruding too far into the kitchen space. A 12-inch depth is generally considered comfortable for reaching items stored in the cabinet, even for individuals with shorter reach. It provides a good balance between storage capacity and accessibility.
13-inch Depth: While less common than 12-inch cabinets, 13-inch deep cabinets offer a slightly increased storage capacity. This extra inch can be beneficial for storing larger items or for maximizing storage in smaller kitchens. However, the increased depth may make it slightly more difficult to reach items stored in the back of the cabinet.
Specialty Depths: In some cases, shallower or deeper upper cabinets may be desired. Shallower cabinets, for example, might be used above a desk area or in a narrow kitchen to maximize space. Deeper cabinets, on the other hand, could be used in a pantry area to provide additional storage for food items. These specialty depths are often custom-ordered and may come with a higher price tag.
It's essential to consider countertop overhang when determining upper cabinet depth. The countertop typically extends beyond the front of the base cabinets, and the upper cabinets should be positioned to align with the edge of the countertop. This creates a cohesive and functional workspace. If the upper cabinets are too deep, they may encroach on the countertop workspace, making it difficult to use appliances or prepare food. If they are too shallow, they may look visually disconnected from the base cabinets.
Standard Upper Cabinet Widths
The width of upper cabinets refers to the horizontal measurement of the cabinet. Standard upper cabinet widths typically range from 12 inches to 36 inches, increasing in 3-inch increments. This allows for a variety of configurations to accommodate different kitchen layouts and storage needs. Wider cabinets can provide more storage space but may also require more space to open the doors or drawers. Narrower cabinets can be useful in tight spaces or for filling in gaps between appliances or other cabinets.
12-inch to 18-inch Widths: These narrower cabinets are often used as filler cabinets or to accommodate specific storage needs. They can be useful for storing spices, oils, or other small items. They are also commonly used in corners or tight spaces where a wider cabinet would not fit. In smaller kitchens, these widths can be used to maximize storage potential without overwhelming the space.
24-inch to 30-inch Widths: These are common widths for general-purpose upper cabinets. They provide ample storage space for dishes, glasses, and other kitchen essentials. These sizes often appear above dishwashers or ovens, contributing to a functional and efficient kitchen layout. Their medium size allows for adaptability within a variety of kitchen designs.
33-inch to 36-inch Widths: These wider cabinets offer the most storage space and are ideal for storing larger items, such as pots, pans, or serving dishes. Wide cabinets can be particularly useful in kitchens with limited wall space, as they can maximize storage capacity in a single unit. However, it's essential to ensure that the cabinet doors or drawers can be easily opened without hitting adjacent cabinets or appliances.
When selecting upper cabinet widths, it's crucial to consider the overall kitchen layout and the placement of appliances. The cabinets should be positioned to provide easy access to frequently used items and to create a functional workflow in the kitchen. It's also important to ensure that the cabinets are properly supported and secured to the wall, especially with wider cabinets, which can be heavier when fully loaded.
Factors Influencing Upper Cabinet Size Selection
Several factors should be considered when selecting upper cabinet sizes. These factors include ceiling height, countertop space, desired storage capacity, and overall aesthetic preferences. Each factor influences the design and functionality of the kitchen and will directly affect the choice of upper cabinet sizes.
Ceiling Height: The height of the ceiling is a primary consideration when determining upper cabinet height. In general, kitchens with higher ceilings can accommodate taller cabinets, while kitchens with lower ceilings may require shorter cabinets. A standard rule of thumb is to leave approximately 18 inches of space between the countertop and the bottom of the upper cabinets. This allows for ample workspace and clearance for countertop appliances. However, this distance can be adjusted based on personal preference and the height of the individuals using the kitchen. Kitchens with 8-foot ceilings typically use 30-inch or 36-inch tall upper cabinets; 9-foot ceilings commonly use 42-inch tall cabinets, sometimes stacked with a smaller cabinet above to reach the ceiling.
Countertop Space: The amount of available countertop space is another important factor to consider when selecting upper cabinet depth. If the kitchen has limited countertop space, it may be desirable to choose shallower upper cabinets to maximize the available workspace. Conversely, if the kitchen has ample countertop space, deeper upper cabinets may be used to provide additional storage. The depth of the upper cabinets should be carefully considered in relation to the countertop overhang to ensure a functional and aesthetically pleasing design.
Storage Needs: An assessment of storage needs is crucial for selecting appropriate cabinet sizes. The amount and type of items to be stored in the upper cabinets will directly influence the required height, depth, and width of the cabinets. For example, if the kitchen requires a large amount of storage for dishes and glassware, taller and wider cabinets may be necessary. If the kitchen only requires storage for a few essential items, smaller cabinets may suffice. Consider all kitchen items and their required storage space when making decisions. This will avoid purchasing cabinets that do not meet specific needs.
Aesthetic Preferences: Personal aesthetic preferences also play a significant role in the selection of upper cabinet sizes. The cabinets should complement the overall design style of the kitchen, whether it's traditional, modern, or contemporary. For example, a traditional kitchen may benefit from taller cabinets with decorative molding, while a modern kitchen may feature shorter, sleeker cabinets with a minimalist design. Consider the available space when making decisions. It is possible to create a unique design by mixing and matching cabinets with varying styles and sizes.
Selecting the appropriate upper cabinet sizes is a crucial aspect of kitchen design. Understanding the standard sizes, considering the various influencing factors, and exploring customization options allows for the creation of a functional, aesthetically pleasing, and well-organized kitchen space. Consider all factors involved, and the end result will meet the requirements of the specific kitchen.

Wall Cabinet Size Chart Builders Surplus

Urgent Need Help With Upper Kitchen Cabinets Width

Kitchen Cabinet Sizes What Are Standard Dimensions Of Cabinets

Cabinet Countertop Clearance When Considering Wall Cabinets

Upper Kitchen Cabinet Dimensions And Size Guide

Kitchen Cabinet Dimensions Guide For Standard Upper Cabinets
Kitchen Renovation Size Requirements 1 Rona

Kitchen Design Symmetry Versus Functionality

The Ten Reasons Tourists Love Standard Depth Kitchen Cabinets Upper

Mismatched Upper Cabinets
Related Posts

