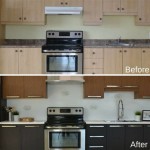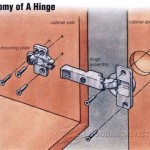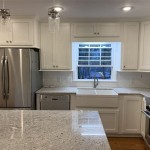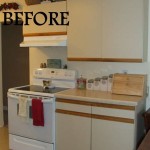Kitchen Cabinet Sizing: Understanding the Essentials
Kitchen cabinets play a vital role in enhancing the functionality and aesthetics of a kitchen. Proper cabinet sizing ensures that they fit seamlessly into the space, provide ample storage, and complement the overall design. Here are the essential aspects to consider when determining kitchen cabinet sizes:
Base Cabinet Height
Standard base cabinet heights range from 30 to 36 inches. The most common height is 34.5 inches, which allows for a comfortable working height for countertop surfaces. Taller individuals may opt for 36-inch cabinets for increased knee and legroom. Base cabinet heights also influence the placement of appliances and countertops.
Base Cabinet Depth
Base cabinet depth typically ranges from 24 to 30 inches. A depth of 24 inches is suitable for standard counter depths of 25 to 27 inches. For additional storage, consider cabinets with a depth of 30 inches. However, this requires deeper countertops or extended overhangs to avoid bumping into cabinet doors when using the countertop.
Base Cabinet Width
Base cabinet widths vary widely, typically ranging from 12 to 36 inches. Common widths include 15 inches for single-door cabinets, 18 inches for double-door cabinets, 24 inches for drawers, and 30 to 36 inches for larger appliances or corner cabinets.
Wall Cabinet Height
Wall cabinets can be either standard or upper height. Standard wall cabinets range from 30 to 36 inches in height. Upper wall cabinets, which extend to the ceiling, provide maximum storage space. However, they may be less accessible and require a step stool or ladder to reach higher shelves.
Wall Cabinet Depth
The depth of wall cabinets typically ranges from 12 to 15 inches. A depth of 12 inches allows for items to be easily accessible while still providing ample storage. Deeper cabinets, such as 15 inches, offer additional storage capacity but may make it harder to reach items in the back.
Toe Kick
A toe kick is the space beneath the base cabinets, which provides space for feet and knees. Standard toe kicks measure 4 inches in height and 3.5 inches in depth. They can be enclosed with a toe kick panel or left open to allow for easier cleaning.
Consider Your Needs
Ultimately, the best kitchen cabinet sizes depend on your individual needs and preferences. Consider factors such as your height, storage requirements, and the overall style of your kitchen. By carefully considering these essential aspects, you can ensure that your kitchen cabinets are both functional and aesthetically pleasing.

Kitchen Unit Sizes Cabinets Measurements Height Cabinet

N Standard Kitchen Dimensions Renomart

Base Cabinet Size Chart Builders Surplus

Measure Your Kitchen Cabinets Before Designing The Layout Cabinet Dimensions Height Measurements

Cabinet Sizes Blok Designs Ltd

Wall Cabinet Size Chart Builders Surplus

Kitchen Wall Cabinet Size Chart Builders Surplus Cabinets Sizes Dimensions

Get Perfect Kitchen Cabinet Measurements With These 5 Easy Steps

N Standard Kitchen Dimensions Renomart

What Is The Standard Depth Of A Kitchen Cabinet Dimensions Cabinets Height Wall Units
Related Posts








