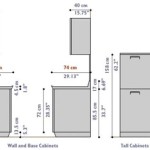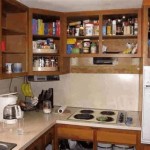Kitchen Cabinet Sizing Chart: Essential Aspects for a Perfect Kitchen
When designing your dream kitchen, every detail matters, including the sizing of your kitchen cabinets. A well-sized kitchen cabinet can maximize storage, improve functionality, and enhance the overall aesthetic of your kitchen. This comprehensive kitchen cabinet sizing chart will guide you in choosing the optimal dimensions for your base cabinets, wall cabinets, and tall cabinets.
Base Cabinets: Base cabinets are the foundation of your kitchen, providing essential storage for pots, pans, and other utensils. The standard height for base cabinets is 34.5 inches, including the countertop. The depth typically ranges from 24 to 27 inches, allowing ample space for storage. The width of base cabinets can vary depending on your kitchen layout and specific needs, with common sizes including 12 inches, 15 inches, 18 inches, 21 inches, and 24 inches.
Wall Cabinets: Wall cabinets are mounted above base cabinets and offer additional storage options for frequently used items like glasses, plates, and spices. The standard height for wall cabinets is 30 inches, measured from the countertop to the bottom of the cabinet. The depth of wall cabinets is typically 12 inches, providing ample storage capacity without protruding too far into the kitchen space. The width of wall cabinets can vary, with common sizes ranging from 12 inches to 42 inches.
Tall Cabinets: Tall cabinets are ideal for storing large appliances, pantry items, and other bulky items. They typically extend from floor to ceiling, offering maximum storage capacity. The standard height for tall cabinets is 84 inches, while the width can vary depending on your kitchen layout and storage needs. Common widths for tall cabinets include 18 inches, 24 inches, and 30 inches.
Other Considerations: In addition to the standard sizing dimensions mentioned above, there are several other factors to consider when choosing kitchen cabinet sizes:
- Kitchen Layout: The size and shape of your kitchen will influence the dimensions of your cabinets. A smaller kitchen may require smaller cabinets to maximize space, while a larger kitchen can accommodate larger cabinets for increased storage.
- Appliance Placement: Consider the placement of appliances such as dishwashers, ovens, and refrigerators when planning cabinet sizes. Ensure that there is sufficient space around appliances to allow for easy access and operation.
- Countertop Height: The countertop height should be taken into account when choosing cabinet heights. Standard countertop height is typically 36 inches, but it can vary depending on your preferences.
- Personal Preferences: Ultimately, the sizing of your kitchen cabinets should align with your personal preferences and lifestyle. Choose cabinet sizes that meet your storage needs, suit your cooking style, and complement the overall design of your kitchen.
By following these guidelines and considering the essential aspects outlined in this kitchen cabinet sizing chart, you can make informed decisions about the dimensions of your cabinets, ensuring a functional, efficient, and stylish kitchen that meets your specific requirements.

Base Cabinet Size Chart Builders Surplus

Kitchen Base Cabinet Size Chart Builders Surplus Sizes Cabinets Drawers

Wall Cabinet Size Chart Builders Surplus

Kitchen Wall Cabinet Size Chart Builders Surplus Cabinets Sizes Dimensions

Woodcraft Custom Kitchen Cabinet Measurements

Mill S Pride Richmond Verona White Plywood Shaker Ready To Assemble Base Kitchen Cabinet Laundry Room 90 In W X 24 D H Ldry B90 Rvw The Home Depot

Cabinet Sizes And Types Chart Gs Building Supply Inc

Nice Cabinet Sizes 4 Kitchen Cabinets Dimensions Standard How We Painted Cabine Base

Woodcraft Custom Kitchen Cabinet Measurements

Standard Kitchen Cabinet Size Dimensions For An Ideal Beautiful Homes
Related Posts








