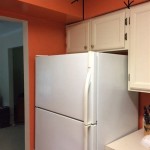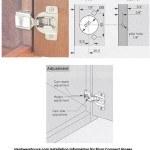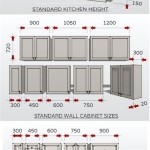Kitchen Cabinet Standard Height: A Comprehensive Guide
The dimensions of kitchen cabinets are crucial to the functionality, ergonomics, and overall aesthetic of a kitchen. Among these dimensions, the height of both base and wall cabinets plays a significant role in usability and design. Understanding the standard heights and available variations allows for informed decisions when planning a kitchen remodel or new construction.
This article explores the standard heights for kitchen cabinets, delving into the reasons behind these established dimensions, the benefits they provide, and instances where deviating from these standards might be considered. It will cover base cabinet height, wall cabinet height, and the space between them, providing a comprehensive overview of this vital aspect of kitchen design.
Understanding Standard Base Cabinet Height
The standard height for base cabinets in a kitchen is typically 36 inches. This measurement includes the cabinet box itself and the countertop that sits atop it. This standard has evolved over time with the aim of creating a comfortable and efficient workspace for the average adult.
The 36-inch height is derived from ergonomic considerations. It allows most individuals to stand comfortably at the countertop without having to stoop or strain their backs. This height facilitates tasks such as food preparation, dishwashing, and general kitchen activities. It is important to note, however, that the average height has increased over time, and alternative base cabinet heights are becoming more common to accommodate taller individuals.
The actual cabinet box itself usually measures around 34.5 inches. The remaining 1.5 inches is accounted for by the countertop material. This slight difference is important to keep in mind when planning for appliances, particularly dishwashers, which often have specific height requirements to fit beneath the countertop.
Modifications to base cabinet height are possible to accommodate specific needs. For example, individuals with mobility issues might benefit from lower countertops, while taller individuals may prefer higher countertops. Adjustable legs on base cabinets can provide some flexibility in achieving a custom height. However, significant alterations may require custom-built cabinets, which can increase project costs.
When considering base cabinet height, it's also important to consider the toe kick. The toe kick is the recessed space at the bottom of the cabinet that allows individuals to stand closer to the countertop without bumping their toes. The standard toe kick height is typically 4.5 inches. This dimension, combined with the cabinet box height, contributes to the overall 36-inch standard.
Deviating from the standard base cabinet height can impact several aspects of kitchen design. It can affect the placement of electrical outlets, plumbing fixtures, and the accessibility of appliances. Careful planning and coordination are essential when customizing base cabinet heights to ensure a cohesive and functional kitchen layout.
Standard Wall Cabinet Height and Placement
Wall cabinets, also known as upper cabinets, are typically mounted on the wall above the base cabinets. Unlike base cabinets, the height of wall cabinets is less standardized and depends on various factors, including ceiling height, the desired style of the kitchen, and the homeowner's preference. However, certain guidelines are commonly followed.
The standard height for wall cabinets is typically 30 or 42 inches. The choice between these heights depends largely on the ceiling height and the desired amount of storage space. Shorter wall cabinets, such as 30-inch models, are often chosen for kitchens with lower ceilings or when a more open and airy feel is desired. Taller wall cabinets, such as 42-inch models, provide more storage space and are often used in kitchens with higher ceilings.
The placement of wall cabinets is equally important. The standard distance between the countertop and the bottom of the wall cabinets is 18 inches. This clearance provides ample space for countertop appliances, such as coffee makers and blenders, and allows for comfortable working space. Maintaining this clearance is crucial for ensuring a functional and aesthetically pleasing kitchen.
When installing wall cabinets, it is essential to ensure they are level and securely attached to the wall studs. Proper installation is crucial for safety and to prevent the cabinets from sagging or falling. Using a level and a stud finder is essential for achieving a professional and safe installation.
Variations in wall cabinet height and placement are possible to accommodate specific design preferences. For example, some homeowners opt for staggered wall cabinets, where cabinets are installed at different heights to create visual interest. Others may choose to install wall cabinets that extend all the way to the ceiling for maximum storage space. However, deviating from the standard placement requires careful planning and consideration of the overall kitchen design.
The depth of wall cabinets is also a key consideration. Standard wall cabinet depth is typically 12 inches. This depth provides sufficient storage space for dishes, glassware, and other kitchen essentials without encroaching too much on the countertop space. Deeper wall cabinets are available, but they can make it more difficult to reach items at the back of the cabinet.
Factors Influencing Kitchen Cabinet Height Choices
Several factors influence the decision-making process regarding kitchen cabinet heights. These factors range from ergonomic considerations to aesthetic preferences and the specific needs of the homeowner.
Ergonomics is a primary consideration. The height of kitchen cabinets should be comfortable for the primary users of the kitchen. This means taking into account the height of the individuals who will be spending the most time in the kitchen. Adjustments to standard heights may be necessary to accommodate taller or shorter individuals to prevent strain and discomfort.
Ceiling height is another crucial factor. The height of the ceiling will dictate the maximum height of the wall cabinets. In kitchens with low ceilings, shorter wall cabinets may be necessary to maintain a sense of spaciousness. In kitchens with high ceilings, taller wall cabinets or even stacked cabinets can be used to maximize storage space and create a more dramatic look.
The overall style of the kitchen also plays a role. In modern kitchens, sleek and minimalist designs are often favored, which may involve using shorter wall cabinets or open shelving. In traditional kitchens, taller wall cabinets with decorative moldings may be preferred. The choice of cabinet height should complement the overall aesthetic of the kitchen.
Storage needs are also a significant consideration. Homeowners with a lot of kitchen items to store may opt for taller wall cabinets or additional storage solutions, such as pantry cabinets. Conversely, homeowners with fewer items to store may prefer shorter wall cabinets to create a more open and airy feel.
Accessibility is an important factor for individuals with mobility issues. Lower countertops and wall cabinets may be necessary to make the kitchen more accessible. Adjustable height countertops and pull-down shelves can also be used to improve accessibility.
Finally, budget considerations can influence kitchen cabinet height choices. Custom-built cabinets that deviate from standard sizes can be more expensive than stock cabinets. Homeowners on a tight budget may need to stick to standard sizes to save money. However, even within the range of standard sizes, there are options to customize the look and functionality of the kitchen.
In conclusion, understanding the standard heights for kitchen cabinets is essential for creating a functional, ergonomic, and aesthetically pleasing kitchen. While standard heights provide a useful starting point, it is important to consider individual needs, the overall style of the kitchen, and budget constraints when making decisions about cabinet height. Careful planning and consideration of these factors will ensure a successful kitchen renovation or new construction project.

N Standard Kitchen Dimensions Renomart

Pin By Nicole On Measurements Kitchen Cabinets Height Cabinet Sizes

Know Standard Height Of Kitchen Cabinet Before Installing It

Measure Your Kitchen Cabinets Before Designing The Layout Cabinet Dimensions Height Measurements

Cabinet Countertop Clearance To Be Mindful Of When Considering Wall Cabinets

Kitchen Cabinet Sizes What Are Standard Dimensions Of Cabinets

N Standard Kitchen Dimensions Renomart

Kitchen Measurements

Know Standard Height Of Kitchen Cabinet Before Installing It

Standard Upper Cabinet Height Bulacanliving
Related Posts








