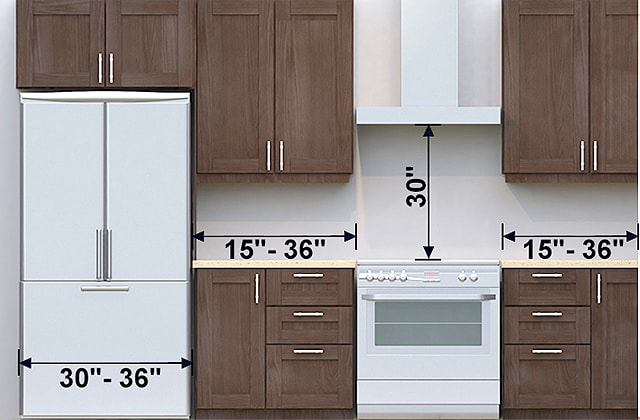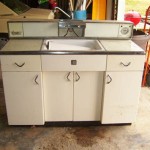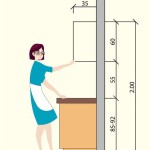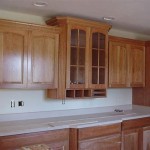Kitchen Cabinet Standard Measurements: A Comprehensive Guide
Kitchen cabinets are a fundamental element of any kitchen design, providing storage, functionality, and aesthetic appeal. When planning a kitchen remodel or new construction, understanding standard cabinet measurements is crucial for ensuring a harmonious and efficient space. This article will delve into the common dimensions of kitchen cabinets, including base cabinets, wall cabinets, and other essential elements, providing a comprehensive guide to navigate the world of kitchen cabinetry.
Base Cabinet Standards
Base cabinets, the cornerstone of a kitchen's lower storage, typically adhere to standard dimensions for ease of installation and design consistency. The most common width for base cabinets is 36 inches, accommodating a standard-sized refrigerator, dishwasher, or sink. However, manufacturers offer a range of widths, including 12, 15, 18, 21, 24, 30, 33, and 36 inches. This flexibility allows for customized layouts to suit individual kitchen needs.
The depth of base cabinets is generally standardized at 24 inches, providing ample storage space. However, some manufacturers offer shallower options at 12 inches, ideal for maximizing space in smaller kitchens. Depending on the cabinet style and design, the height can range from 34.5 inches to 36 inches, including the countertop surface. This height ensures ergonomic comfort for users, enabling easy access to the cabinet contents.
Wall Cabinet Standards
Wall cabinets, located above the countertops, provide additional storage space and often complement the style of base cabinets. While the depth of wall cabinets typically matches the base cabinets at 12 inches, their widths and heights can vary depending on the design and layout. The standard wall cabinet width is 30 inches, although other widths, such as 12, 15, 18, 21, 24, and 36 inches, are available.
The height of wall cabinets is generally 30 inches, although taller cabinets exceeding 36 inches are available. These higher cabinets offer additional storage space for items not frequently used, while shorter cabinets provide easier access to frequently used items. The distance between the countertop and the bottom of the wall cabinet, known as the upper cabinet overhang, is often 18 inches, allowing ample space for countertops and backsplashes.
Other Essential Cabinet Dimensions
Beyond base and wall cabinets, other important cabinet dimensions include drawers, pantry cabinets, and specialty cabinets. Drawer heights and widths vary based on their functionality and the overall design of the kitchen. Standard single-drawer heights range from 4.5 inches to 9 inches, while double-drawer units typically have a height around 18 inches.
Pantry cabinets, often found in larger kitchens, provide extensive storage for groceries and other items. Their dimensions can vary significantly based on the available space and the homeowner's needs. The typical width of a pantry cabinet is 36 inches, but they can range from 12 to 48 inches. Their depth is usually 24 inches, and the height can vary depending on the ceiling height of the kitchen.
Specialty cabinets, such as corner cabinets, lazy Susan cabinets, and under-sink cabinets, have specific dimensions tailored to their design and function. Corner cabinets are typically equipped with angled shelving or rotating shelves to maximize storage space, while lazy Susan units provide easy access to the contents of a corner cabinet through a rotating system. Under-sink cabinets are designed to accommodate plumbing fixtures and offer storage for cleaning supplies.

N Standard Kitchen Dimensions Renomart

N Standard Kitchen Dimensions Renomart

Measure Your Kitchen Cabinets Before Designing The Layout

Get Perfect Kitchen Cabinet Measurements With These 5 Easy Steps

Base Cabinet Size Chart Builders Surplus
Guide To Kitchen Cabinet Sizes And Dimensions

Your Kitchen Renovation Measured For Perfection Rona

Kitchen Cabinet Sizes What Are Standard Dimensions Of Cabinets

Wall Cabinet Size Chart Builders Surplus

Kitchen Unit Door Combinations
Related Posts








