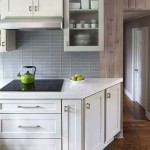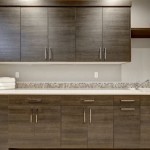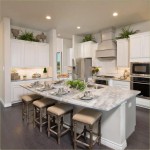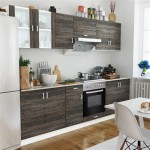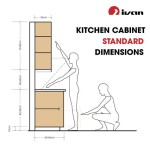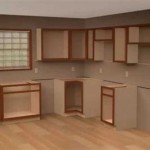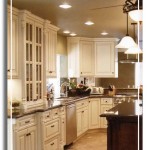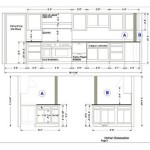Kitchen Cabinet Templates: A Comprehensive Guide
Kitchen cabinet templates provide a standardized framework for designing and constructing kitchen cabinets. These templates offer a pre-defined set of dimensions, styles, and construction methods, streamlining the cabinet-making process for both professional cabinet makers and DIY enthusiasts. Understanding the different types of templates, their benefits, and how to utilize them effectively can significantly improve the efficiency and quality of kitchen cabinet projects.
The application of cabinet templates spans a broad range of skill levels and project sizes. For large-scale production environments, templates ensure consistency and reduce the potential for errors in mass production. In smaller workshops or individual projects, templates provide a solid foundation for accurate cutting and assembly, leading to professionally finished results. The selection of an appropriate template or set of templates is crucial to the success of any cabinet project, requiring careful consideration of design preferences, space constraints, and construction capabilities.
Understanding the Types of Kitchen Cabinet Templates
Kitchen cabinet templates are broadly classified based on several factors, including cabinet style, construction method, and material type. This categorization assists in selecting the most appropriate template for a specific kitchen design and project requirements. Some common categories include base cabinet templates, wall cabinet templates, pantry cabinet templates, and specialty cabinet templates that cater to unique kitchen layouts or storage needs. Further sub-categorization can involve specific door styles (e.g., shaker, raised panel, slab) and construction techniques (e.g., face frame, frameless).
Base cabinet templates typically define the dimensions and construction details for cabinets that sit on the floor. These templates often include provisions for drawers, shelves, and door configurations. Standard base cabinet depths usually range from 24 to 27 inches, with heights varying depending on countertop height. Wall cabinet templates, on the other hand, are designed for cabinets mounted on the wall. These templates focus on providing adequate structural support and attachment points while optimizing storage space. Standard wall cabinet depths are typically 12 inches, with heights varying based on kitchen design and ceiling height.
Pantry cabinet templates cater to designs that require vertical storage solutions. They often feature adjustable shelves or pull-out drawers to maximize space utilization. These templates are particularly useful for organizing food items and other kitchen supplies. Specialty cabinet templates address unique design requirements, such as corner cabinets, appliance garages, or island cabinets. These templates often involve more complex geometry and construction details, demanding a higher level of precision and skill.
Beyond the basic categories, templates can also be differentiated based on their construction method. Face frame cabinets, common in traditional designs, utilize a frame attached to the front of the cabinet box. The template for face frame construction will include details for building the frame, attaching it to the box, and aligning doors and drawers. Frameless cabinets, also known as European-style cabinets, do not have a face frame. The doors and drawers attach directly to the cabinet box. Templates for frameless construction emphasize precise cutting and assembly of the cabinet box, as the edges are exposed and form the visible surface.
Material type also plays a role in template selection. While the basic dimensions and construction methods might remain similar, templates may specify different material thicknesses, joinery techniques, and hardware requirements based on whether the cabinets are constructed from solid wood, plywood, particleboard, or other materials. For example, solid wood cabinets might require templates that account for wood movement and expansion, while particleboard cabinets might necessitate templates with specific screw hole placements to ensure secure fastening.
Benefits of Using Kitchen Cabinet Templates
Employing kitchen cabinet templates offers several advantages, streamlining the cabinet-making process and improving the overall quality of the final product. These benefits range from enhanced accuracy and consistency to reduced errors and improved efficiency. Templates also facilitate the design process by providing a visual guide and ensuring that all cabinet components fit together seamlessly.
One of the primary benefits of using templates is improved accuracy. Templates provide precise dimensions and cut lists, minimizing the risk of errors during the cutting and assembly stages. This accuracy is particularly crucial for frameless cabinets, where precise alignment of doors and drawers is essential for a professional finish. By following a template, cabinet makers can ensure that all components are cut to the correct size and shape, reducing the need for adjustments or re-cuts.
Consistency is another significant advantage. Templates ensure that all cabinets in a kitchen project share the same dimensions, style, and construction details. This consistency is particularly important in large-scale projects where multiple cabinets are being built. By using templates, cabinet makers can maintain a uniform appearance throughout the kitchen, enhancing the overall aesthetic appeal.
Reduced errors are a direct consequence of improved accuracy and consistency. Templates minimize the potential for mistakes by providing clear and concise instructions. This is especially beneficial for DIY enthusiasts or novice cabinet makers who may lack the experience and expertise to design and build cabinets from scratch. By following a template, they can avoid common pitfalls and produce high-quality results.
Improved efficiency is another notable benefit. Templates streamline the cabinet-making process by providing pre-defined dimensions and cut lists. This reduces the time and effort required to design and plan the project. Cabinet makers can focus on cutting and assembling the components, rather than spending time calculating measurements and creating drawings. This can significantly speed up the project and reduce labor costs.
Templates also aid in the design process. By providing a visual guide, templates allow cabinet makers to visualize the finished product and make adjustments to the design as needed. This can help to identify potential problems early on and avoid costly mistakes. Templates also ensure that all cabinet components fit together seamlessly, creating a cohesive and functional kitchen design.
Selecting and Using Kitchen Cabinet Templates Effectively
Choosing the right kitchen cabinet template requires careful consideration of several factors, including the kitchen layout, design preferences, cabinet style, and construction skills. Once a suitable template has been selected, it is essential to follow the instructions carefully and use the appropriate tools and techniques to ensure accurate cutting and assembly.
The kitchen layout is a primary consideration when selecting a template. The template should be compatible with the available space and the desired cabinet configuration. For example, if the kitchen has limited space, it may be necessary to choose templates for smaller, more compact cabinets. If the kitchen has an unusual shape or design, it may be necessary to modify the template or create a custom template to fit the space.
Design preferences also play a significant role in template selection. Templates are available in a variety of styles, including traditional, contemporary, and modern. The template should reflect the desired aesthetic and complement the overall style of the kitchen. Consider the door style, hardware, and finish when selecting a template.
Construction skills are another important consideration. Some templates are more complex than others and require a higher level of skill to execute accurately. If you are a novice cabinet maker, it is best to choose a simple template that is easy to follow and requires minimal cutting and assembly. As your skills improve, you can gradually move on to more complex templates.
Before starting the project, carefully review the template and ensure that you understand all the instructions. Gather all the necessary materials and tools, including wood, screws, glue, saw, drill, and measuring tape. It is essential to have all the materials and tools on hand before starting the project to avoid delays and frustration.
Cut the cabinet components according to the template's cut list. Use a sharp saw and a steady hand to ensure accurate cuts. Pay close attention to the dimensions and angles specified in the template. Double-check all measurements before cutting to avoid mistakes.
Assemble the cabinet components according to the template's instructions. Use glue and screws to secure the joints. Ensure that all pieces are aligned correctly and that the cabinet is square. Use clamps to hold the pieces together while the glue dries.
Install the doors, drawers, and hardware according to the template's instructions. Ensure that the doors and drawers open and close smoothly. Adjust the hinges and drawer slides as needed to achieve a proper fit. Install the hardware securely and ensure that it is level and aligned.
Finally, sand and finish the cabinet to achieve the desired look. Apply a primer and paint or stain to protect the wood and enhance its appearance. Allow the finish to dry completely before installing the cabinets in the kitchen.
By carefully selecting and using kitchen cabinet templates, both professional cabinet makers and DIY enthusiasts can streamline the cabinet-making process, improve the quality of their work, and create beautiful and functional kitchens.

Use Our Template System To Design A Top View Layout Of Your Kitchen Designs Cabinet Lavatory

Free Resource Business Templates Kitchen Design Cabinet Cabinets

Free Editable Kitchen Layouts Edrawmax

Free Editable Kitchen Layouts Edrawmax

Kitchen Elevation Design Cabinet Layout

Free Resource Business Templates Kitchen Doors Cabinets Cabinet Sizes

Kitchen Interior Design Template With Appliances Vector Image

Kitchen Cabinet Clipart Transpa Background Cabinets Design Template Ilration Vector Logo Png Image For Free

Free Editable Kitchen Layouts Edrawmax

Revit Tutorial Kitchen Cabinet Part 2 Custom Family Template File
Related Posts

