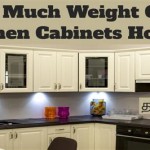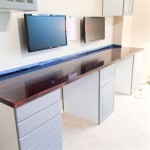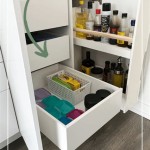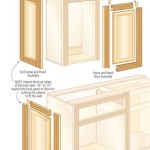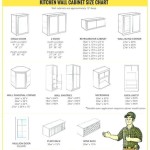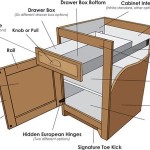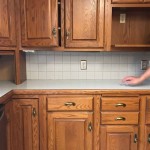Kitchen Cabinet Templates Design: A Comprehensive Guide
Kitchen cabinet templates are essential tools for both professional designers and DIY enthusiasts. They provide a standardized blueprint for creating functional and aesthetically pleasing kitchen cabinetry. These templates encompass various aspects of kitchen design, including cabinet dimensions, configurations, and layouts.
This article will delve into the world of kitchen cabinet templates, discussing the different types available, their benefits, and how to effectively use them. Whether you're a seasoned designer or a homeowner looking to renovate their kitchen, understanding kitchen cabinet templates is crucial for achieving your desired outcome.
Types of Kitchen Cabinet Templates
Kitchen cabinet templates are offered in a variety of formats, each catering to specific needs and design preferences. Some common types include:
- 2D Drawings: These templates are typically in the form of floor plans, providing a top-down view of the kitchen layout. They showcase the placement of cabinets, appliances, and other fixtures. 2D drawings are excellent for visualizing the overall layout and making adjustments before construction.
- 3D Models: Advanced software solutions offer 3D models that create a more realistic representation of the kitchen. These templates allow users to rotate and view the design from different angles, making it easier to visualize the final product. 3D models can also be used to create photorealistic renderings.
- Customizable Templates: Many design platforms provide customizable templates that allow users to adjust dimensions, materials, and finishes. This offers flexibility and control over the design process, enabling users to create cabinets that perfectly suit their specific requirements.
- Pre-Designed Templates: These are ready-made templates that offer a starting point for designing a kitchen. They often feature popular cabinet configurations and styles, making them suitable for individuals who prefer an easy-to-use design process.
Benefits of Using Kitchen Cabinet Templates
Utilizing kitchen cabinet templates offers several advantages for both professionals and homeowners, including:
- Enhanced Accuracy: Templates provide precise dimensions and measurements, minimizing the risk of errors during the construction process. This ensures that cabinets fit perfectly within the designated space, creating a cohesive and well-organized kitchen.
- Time Efficiency: Templates streamline the design process, eliminating the need for manual measurements and calculations. This saves valuable time and resources, allowing for a quicker turnaround time for kitchen renovations.
- Improved Planning: Templates offer a visual representation of the kitchen layout, allowing for better planning and organization. Users can easily visualize the placement of cabinets, appliances, and other fixtures, ensuring optimal space utilization and workflow.
- Cost Optimization: By accurately planning cabinet sizes and configurations, templates help minimize material waste and reduce overall project costs. This ensures that users are getting the most out of their budget without compromising on quality or functionality.
Effectively Using Kitchen Cabinet Templates
The effectiveness of kitchen cabinet templates largely depends on how they are used. Here are some tips for maximizing their benefits:
- Clear Understanding of Kitchen Space: Before using any templates, accurately measure the available space in the kitchen. This ensures that the chosen template corresponds to the actual dimensions of the room.
- Consider Lifestyle and Needs: When selecting a template, consider the individual's lifestyle, cooking habits, and storage requirements. Different templates offer varying configurations, so choose one that aligns with the user's specific needs.
- Explore Different Options: Explore various templates and compare them based on functionality, style, and budget. This process allows for a informed decision that best suits the overall kitchen vision.
- Customization and Refinement: While templates provide a solid foundation, remember to customize them to meet specific requirements. Adjust cabinet sizes, door styles, and finishes to personalize the design and create a truly unique kitchen.
By understanding the various types of kitchen cabinet templates, their benefits, and how to use them effectively, users can create a well-designed and functional kitchen that meets their needs and aesthetic preferences.

Free Resource Business Templates Kitchen Cabinet Design Cabinets

Free Editable Kitchen Layouts Edrawmax

Kitchen Cabinets 101 Cabinet Shapes Styles Cabinetcorp

Kitchen Interior Design Template With Appliances Vector Image

Useful Kitchen Dimensions And Layout Engineering Discoveries Plans Layouts With Island Cabinet

Free Editable Kitchen Layouts Edrawmax

Useful Kitchen Dimensions And Layout Engineering Discoveries Floor Plans Small

Start Your Kitchen Renovating Design Journey Nuform Cabinetry Offers Free 3d Kitche Cabinet Layout Plans Cabinets

Kitchen Layout Designlab Ad

Articles Interior Design Template Floor Plans Lobby
Related Posts

