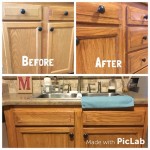Kitchen Cabinet Toe Kick Dimensions
Kitchen cabinets are a crucial component of any kitchen design, impacting both functionality and aesthetics. A seemingly minor detail, the toe kick, plays a significant role in the overall ergonomics and visual appeal. Understanding toe kick dimensions is essential for achieving a comfortable and efficient workspace, as well as a polished, professional look.
Standard Toe Kick Dimensions
The standard toe kick height is typically 4 inches, with a depth of 3 inches. This configuration creates a comfortable recess for feet, allowing users to stand closer to the countertop without straining their back. The 3-inch depth provides sufficient space for feet while maintaining a balanced visual proportion. While these measurements are considered standard, variations exist depending on individual needs and design preferences.
Taller individuals may find a 4-inch toe kick slightly restrictive and may opt for a taller option, often 5.5 or 6 inches. Conversely, shorter individuals might prefer a slightly shorter toe kick to maintain comfortable access to countertops and optimize work triangle efficiency. Custom cabinets allow for precise adjustments to cater to specific user needs.
Impact of Toe Kick Dimensions on Ergonomics
The primary function of the toe kick is to enhance kitchen ergonomics. By providing a recessed space for feet, toe kicks prevent users from having to lean forward excessively while working at the countertops. This reduces strain on the back and legs, promoting a more comfortable and efficient working posture. Properly dimensioned toe kicks are particularly important for tasks requiring extended periods of standing, such as chopping vegetables or washing dishes.
The depth of the toe kick also contributes to ergonomic comfort. A toe kick that is too shallow may not provide sufficient space for feet, leading to discomfort and instability. A toe kick that is too deep, on the other hand, might cause users to overreach, potentially leading to strain. The standard 3-inch depth generally provides a balanced and comfortable compromise.
Toe kick design should also consider the type of flooring and any transitions between flooring materials. Changes in floor height, such as a transition from tile to hardwood, need to be factored into the toe kick design to maintain a consistent height and avoid tripping hazards.
Aesthetic Considerations of Toe Kick Design
Beyond ergonomics, toe kick dimensions influence the overall aesthetic of the kitchen. The toe kick creates a visual base for the cabinets, grounding them and providing a sense of stability. A well-proportioned toe kick contributes to a polished and professional look, while a poorly designed toe kick can disrupt the visual flow and detract from the overall aesthetic.
The material and finish of the toe kick also play a significant role in the overall design. Toe kicks can be constructed from the same material as the cabinets, creating a seamless and unified look. Alternatively, contrasting materials can be used to add visual interest and define the base of the cabinetry.
In contemporary kitchen designs, recessed toe kicks are gaining popularity. These designs create the illusion that the cabinets are floating, adding a touch of elegance and modernity. Recessed toe kicks can be achieved by extending the flooring material under the cabinets, creating a seamless transition between the floor and the base of the cabinetry.
Material and Construction of Toe Kicks
Toe kicks are typically constructed from wood, plywood, or plastic materials. Wood toe kicks offer durability and can be easily painted or stained to match the cabinets. Plywood is a cost-effective alternative to solid wood and offers good stability. Plastic toe kicks are moisture-resistant and easy to clean, making them a suitable option for areas prone to spills and splashes.
The toe kick is typically attached to the base of the cabinet using screws or clips. It is important to ensure a secure attachment to prevent movement and maintain stability. Proper installation is crucial for both functionality and longevity.
Accessibility and Universal Design Principles
When designing a kitchen for accessibility, toe kick dimensions should be carefully considered. For wheelchair users, a deeper toe kick may be necessary to accommodate the footrests. A toe kick depth of 6 inches or more may be required to provide adequate clearance and allow for comfortable maneuvering within the kitchen.
Additionally, toe kick design should incorporate smooth, rounded edges to prevent injuries. Sharp corners can pose a tripping hazard and should be avoided in accessible kitchen designs. Incorporating these design elements ensures the kitchen is both functional and safe for users of all abilities.

Standard Cabinet Dimensions

How To Make Cabinet Toe Kicks Stonehaven Life

Bathroom Vanity Definitions What Is A Toe Space And Ki Wide Canvas

Making Kitchen Cabinets The Design Bob Rozaieski Fine Woodworking

Cabinet Making 101

0 Door Base Appliance Case With Standard Toe Kick And Deck

Designing Toe Kick Drawers Superior Drawings

Cabinet And Built In Building Basics Sawdust Girl

How To Build A Kitchen Cabinet With Wood S Sawdust Girl

How To Build Cabinets Using Pocket Hole S Christine Nickerson Design
Related Posts








