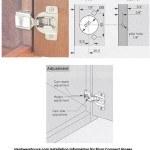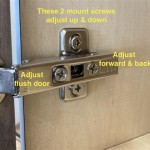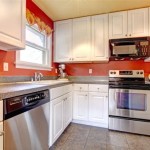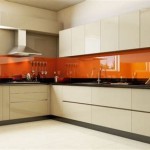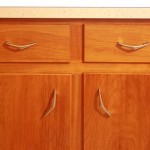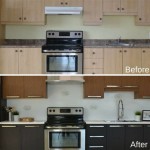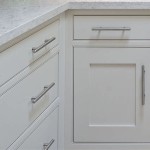Kitchen Cabinet Uppers Height: Essential Aspects for Optimal Functionality
The height of kitchen cabinet uppers significantly impacts the overall functionality and ergonomics of a kitchen. Careful consideration must be given to various factors to ensure an optimal working environment. ### Functionality and Accessibility The primary purpose of kitchen cabinets is to provide storage and accessibility to essential items. The height of the uppers plays a crucial role in determining ease of reach and retrieval. *Cooking Zone Accessibility:
Uppers positioned too low can obstruct visibility and movement while cooking. *Upper Shelf Usability:
Reaching high for items stored on top shelves can be uncomfortable and potentially hazardous. ### Ergonomic Considerations The height of kitchen cabinet uppers affects the posture and comfort of users. Improper heights can lead to neck pain, shoulder strain, and backache. *Eye Level Positioning:
Uppers should be installed at a height that allows users to easily view and access frequently used items. *Avoid Over-Reaching:
Excessively high uppers force users to stretch or reach, which can cause discomfort and reduce efficiency. ### Aesthetic Considerations In addition to functionality, the height of kitchen cabinet uppers also influences the overall aesthetic of the space. *Ceiling Height Correlation:
Uppers should be proportionate to the ceiling height. Low ceilings necessitate shorter uppers, while high ceilings can accommodate taller ones. *Room Balance:
The height of the uppers should complement the height of base cabinets and other elements in the kitchen, creating a visually balanced and cohesive design. ### Essential Measurements Determining the optimal height for kitchen cabinet uppers requires consideration of several key measurements: *Countertop Height:
Standard countertop height ranges from 34 to 36 inches from the floor. *Body Height:
The height of the user will influence the ideal height of the uppers. *Reach:
The average person can comfortably reach items placed 23 inches above their elbow height. *Upper Cabinet Height:
Typically, upper cabinets are 12 to 18 inches high. ### Customizing Height To accommodate individual preferences and specific kitchen layouts, custom heights may be necessary. Consult with a qualified kitchen designer to determine the most appropriate height for your space. ### Conclusion The height of kitchen cabinet uppers is a crucial aspect that impacts functionality, ergonomics, and aesthetics. Carefully considering the essential measurements, ergonomic principles, and aesthetic preferences ensures an optimal kitchen environment that enhances both comfort and efficiency.
Height Between Upper Cabinets And Counters Kitchen Elevation

Standard Upper Cabinet Height Conventions And Codes Kitchen Cabinets Measurements Sizes

Cabinet Countertop Clearance To Be Mindful Of When Considering Wall Cabinets

Standard Upper Cabinet Height Bulacanliving

Know Standard Height Of Kitchen Cabinet Before Installing It

Kitchen Cabinet Sizes What Are Standard Dimensions Of Cabinets

Kitchen Measurements

Kitchen Unit Sizes Cabinets Measurements Height Cabinet

How High Upper Cabinets Should Be From Your Floor And Countertop

N Standard Kitchen Dimensions Renomart
Related Posts

