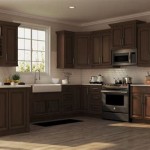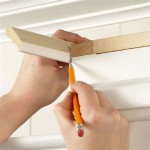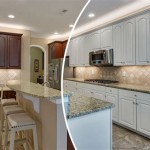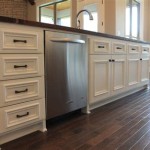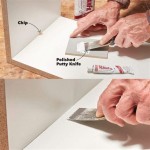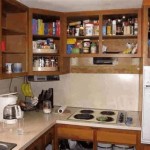Kitchen Cabinets as Bathroom Vanities: A Practical and Stylish Solution
The practice of repurposing kitchen cabinets as bathroom vanities is gaining traction among homeowners, remodelers, and design professionals. This approach offers a cost-effective and aesthetically versatile alternative to traditional bathroom vanities. While appearing unconventional at first glance, utilizing kitchen cabinetry in a bathroom setting presents a range of advantages, from enhanced storage capacity to the ability to achieve a custom look without exorbitant custom costs. However, careful planning, appropriate modifications, and a thorough understanding of bathroom-specific considerations are essential for a successful and long-lasting installation.
The primary appeal of using kitchen cabinets in bathrooms stems from their readily available nature. Kitchen cabinets are manufactured in standardized sizes and styles, allowing for easy planning and acquisition. This accessibility contrasts with the often specialized and higher-priced nature of bathroom-specific vanities, particularly those designed for unusual spaces or specific aesthetic preferences. The wider selection of kitchen cabinet finishes, materials, and door styles further expands the design possibilities, allowing the homeowner to tailor the bathroom to their specific vision. Furthermore, opting for kitchen cabinets may represent a more sustainable practice, especially when utilizing salvaged or repurposed units. This approach contributes to reducing waste and promoting environmentally conscious design choices.
However, adapting kitchen cabinets for bathroom use requires careful consideration of several factors. Bathrooms present unique challenges, particularly concerning moisture exposure and plumbing configurations. Kitchen cabinets, typically designed for dry environments, may not be inherently resistant to the humidity and potential water splashes common in bathrooms. Therefore, appropriate sealing techniques and material choices become crucial to prevent water damage and ensure the longevity of the installation.
Increased Storage Capacity and Customization
One of the most significant advantages of using kitchen cabinets as bathroom vanities is the expanded storage capacity they offer. Compared to many standard bathroom vanities, kitchen cabinets tend to be deeper and wider, providing ample space for storing toiletries, linens, and other bathroom essentials. This is particularly beneficial in smaller bathrooms where maximizing storage is critical. The increased depth allows for more efficient organization, reducing clutter and improving the overall functionality of the space.
Furthermore, the inherent modularity of kitchen cabinet systems allows for greater customization. Instead of being limited to pre-defined vanity configurations, homeowners can combine multiple cabinets of varying sizes and functionalities to create a truly bespoke vanity setup. This flexibility enables the incorporation of features such as pull-out shelves, drawer dividers, and custom storage solutions tailored to specific needs. For example, a combination of base cabinets, drawer units, and even a shallow pantry-style cabinet can be arranged to optimize storage for different items, from makeup and skincare products to towels and cleaning supplies.
The ability to mix and match different cabinet styles and finishes further enhances the customization potential. A combination of open shelving and closed cabinets, for instance, can create a visually appealing and functional vanity design. Open shelving provides easy access to frequently used items, while closed cabinets offer concealed storage for less aesthetically pleasing necessities. This blend of functionality and aesthetics allows for a more personalized and organized bathroom space.
Beyond the standard cabinet configurations, homeowners can also modify existing kitchen cabinets to better suit the bathroom environment. This might involve cutting down the depth of a cabinet to accommodate plumbing lines, adding custom shelving to optimize vertical space, or even reconfiguring the interior layout to create specialized storage compartments. The potential for customization is essentially limitless, allowing for the creation of a truly unique and highly functional bathroom vanity.
In addition to internal modifications, the exterior of the cabinets can also be customized to match the overall bathroom design. Painting, staining, or applying decorative hardware can transform standard kitchen cabinets into elegant and sophisticated bathroom vanities. The wide range of available hardware options, from sleek modern pulls to ornate vintage knobs, allows for further personalization and the creation of a cohesive design aesthetic. The flexibility in customization options makes kitchen cabinets a particularly attractive choice for homeowners seeking a unique and personalized bathroom design.
Addressing Moisture Concerns and Material Selection
The primary concern when using kitchen cabinets in a bathroom environment is moisture resistance. Bathrooms are inherently humid, and vanities are frequently exposed to splashes and spills. Kitchen cabinets, designed for drier environments, may not be adequately protected against these conditions, leading to warping, swelling, and ultimately, premature failure. Therefore, selecting appropriate materials and implementing effective sealing techniques are crucial for ensuring the longevity of the installation.
Solid wood cabinets, while aesthetically appealing, are particularly susceptible to moisture damage. If opting for solid wood, it is essential to choose hardwoods that are naturally more resistant to moisture, such as oak or maple. These woods should be thoroughly sealed with a high-quality water-resistant finish, such as polyurethane or varnish. Multiple coats of sealant are recommended to provide maximum protection against water penetration. Special attention should be paid to sealing the edges and corners of the cabinets, as these are the areas most vulnerable to moisture intrusion.
Alternatives to solid wood, such as plywood and MDF (medium-density fiberboard), offer varying degrees of moisture resistance. Plywood, particularly marine-grade plywood, is a relatively durable option that can withstand moderate moisture exposure. MDF, on the other hand, is more susceptible to water damage and should be avoided in areas prone to direct contact with water. If using MDF, it is essential to ensure that it is thoroughly sealed and protected with a water-resistant coating. The edges of MDF panels should be particularly well-sealed to prevent moisture from seeping into the core.
In addition to selecting water-resistant materials, proper ventilation is essential for mitigating moisture build-up in the bathroom. Installing a high-quality exhaust fan and ensuring adequate airflow can help to reduce humidity levels and minimize the risk of water damage to the cabinets. Furthermore, it is important to promptly wipe up any spills or splashes to prevent water from penetrating the cabinet surfaces. Regular maintenance, including periodic inspection and reapplication of sealant as needed, can help to prolong the life of the vanity and prevent costly repairs.
The choice of countertop material also plays a significant role in protecting the underlying cabinets from moisture. Waterproof materials such as granite, quartz, and solid surface countertops are ideal choices for bathroom vanities. These materials are non-porous and resistant to staining, making them easy to clean and maintain. Furthermore, they provide a durable and aesthetically pleasing surface that complements the cabinets below. When selecting a countertop, it is important to ensure that it is properly sealed and installed to prevent water from seeping through any gaps or cracks.
Plumbing Considerations and Installation
Integrating kitchen cabinets into a bathroom setting requires careful consideration of plumbing configurations. Kitchen cabinets are typically not designed to accommodate the plumbing lines and drainpipes associated with bathroom sinks. Therefore, modifications are often necessary to ensure that the plumbing is properly concealed and accessible for maintenance.
The first step in the installation process is to determine the optimal placement of the sink and faucet. This will dictate the location of the plumbing lines and drainpipe. Kitchen cabinets may need to be modified to create space for these components. This often involves cutting out sections of the cabinet back panel or side panels to accommodate the pipes. When making these modifications, it is important to ensure that the cuts are clean and precise to prevent damage to the cabinet. Sharp edges should be sanded smooth to prevent injuries.
Flexible plumbing lines can be particularly helpful in facilitating the installation process. These lines allow for greater flexibility in connecting the sink and faucet to the existing plumbing system. They can be easily bent and maneuvered to avoid obstructions and ensure a secure connection. However, it is important to use high-quality flexible lines that are designed for bathroom use and are resistant to corrosion and leaks. All plumbing connections should be thoroughly inspected for leaks before the vanity is put into service.
The height of the vanity is another important consideration. Standard bathroom vanity heights typically range from 30 to 36 inches. Kitchen base cabinets are often taller than this, so it may be necessary to trim the cabinet height to achieve the desired vanity height. This can be done by cutting off the bottom of the cabinet legs or by removing the cabinet base altogether. When trimming the cabinet height, it is important to ensure that the vanity remains stable and level. Shims can be used to adjust the level of the vanity on uneven floors.
In addition to plumbing considerations, it is also important to address any electrical wiring requirements. If the vanity includes lighting fixtures or electrical outlets, it is essential to ensure that the wiring is properly installed and meets all applicable building codes. It is recommended to hire a qualified electrician to handle any electrical work to ensure safety and compliance.
Finally, proper installation is crucial for ensuring the longevity and functionality of the vanity. The cabinets should be securely fastened to the wall studs to prevent them from tipping or shifting. The countertop should be properly attached to the cabinets to prevent it from moving or becoming dislodged. All gaps and seams should be sealed with caulk to prevent water from penetrating the cabinets. A well-executed installation will not only enhance the aesthetic appeal of the bathroom but also ensure that the vanity provides years of reliable service.

Can You Use Kitchen Cabinets For A Bathroom Vanity Nashua Home Design Center

Can You Use Kitchen Cabinets In A Bathroom Whole Cabinet Supply

How To Use Cabinets Organize Your Bathroom

How Are Bathroom And Kitchen Cabinets Diffe Cabinet Builders

Guide To Selecting Bathroom Cabinets

Hampton Bay Shaker 36 In W X 21 D 34 5 H Assembled Bathroom Base Cabinet Satin White Without Shelf Kvsb36 Ssw The Home Depot

Homeibro 60 In W X 21 D 34 5 H Shaker White Plywood Ready To Assemble Floor Vanity Sink Base Kitchen Cabinet Hd Sw Vsdb60 A The Home Depot

How To Use Cabinets Organize Your Bathroom

New Bathroom With Kitchen Cupboards Ers

What Is The Difference Between Kitchen And Bathroom Cabinets
Related Posts

