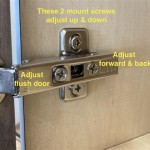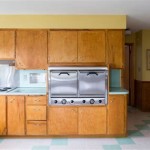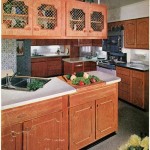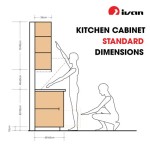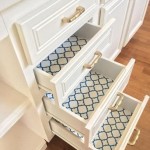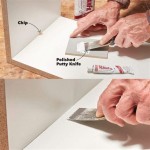Kitchen Cabinets Blueprints: The Essential Guide
Designing the perfect kitchen requires careful planning, and one of the most important elements to consider is the cabinetry. Kitchen cabinets provide storage, functionality, and aesthetic appeal, making them a crucial part of any kitchen renovation or remodel.
To ensure that your kitchen cabinets meet your specific needs and preferences, it's essential to create a detailed blueprint. A kitchen cabinet blueprint outlines the design, dimensions, and materials of your cabinets, providing a clear guide for the fabrication and installation process.
Components of a Kitchen Cabinet Blueprint
A comprehensive kitchen cabinet blueprint should include the following sections:
- Elevation Drawings: These drawings show the front, back, and side views of the cabinets, including all the doors, drawers, and shelves.
- Plan View: This drawing shows the layout of the cabinets from above, indicating their positions relative to the room and appliances.
- Section Drawings: These drawings illustrate the internal structure of the cabinets, showing the framing, shelves, and any special features.
- Materials List: This list specifies the materials used for the cabinet construction, including wood type, hardware, and finishes.
- Hardware Specifications: This document details the types of hinges, knobs, pulls, and other hardware used in the cabinets.
Importance of Kitchen Cabinet Blueprints
Kitchen cabinet blueprints are essential for several reasons:
- Accurate Fabrication: Blueprints provide precise dimensions and specifications, ensuring that the cabinets are fabricated to the exact requirements.
- Efficient Installation: A detailed blueprint allows for a seamless installation process, minimizing delays and costly mistakes.
- Clear Communication: Blueprints facilitate communication between designers, contractors, and homeowners, ensuring that everyone is on the same page.
- Avoidance of Errors: Blueprints help identify potential issues and conflicts before the fabrication and installation process begins, preventing costly errors.
- Customized Design: By creating custom blueprints, you can design cabinets that perfectly fit your specific space and needs.
Creating Kitchen Cabinet Blueprints
To create kitchen cabinet blueprints, you can either hire a professional kitchen designer or use online software. Professional designers have the expertise and software to create precise and detailed blueprints. Online software is a more affordable option, but it typically provides limited customization capabilities.
Regardless of the method you choose, it's important to ensure that the blueprints accurately reflect your desired design and specifications. By following these guidelines, you can create a kitchen cabinet blueprint that will help you achieve the perfect kitchen.

Wooden Building Kitchen Cabinets Plans Diy Blueprints Cabinet Design

How To Make Cabinets Kitchen Cabinet Plans Building

Understanding Floor Plans And Cabinetry Icc Floors Plus Blog

Kitchen Base Cabinets 101 Ana White

Kitchen Cabinet Plans Pictures Ideas Tips From

Design Your Own Kitchen

Blueprint For A Successful Kitchen Remodel Trade Mark Design Build Nj

Kitchen Floor Plans What You Should Know Planner Cabinet Layout Designs

Woodsmith Custom Kitchen Cabinets Plans Wilker Do S

Standard Kitchen Cabinets Google Search Cabinet Plans Base Measurements

