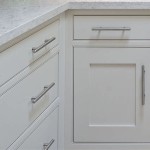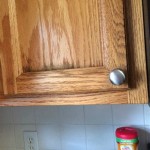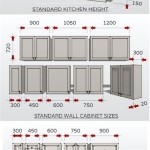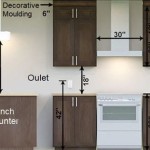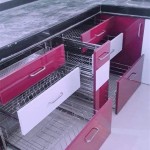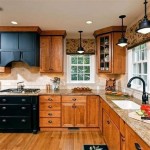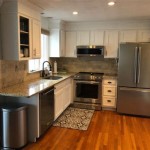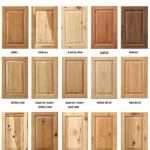Essential Aspects of Kitchen Cabinet Design for Condos
When designing kitchen cabinets for condos, there are several essential aspects to consider to maximize functionality, style, and space utilization. Here's a comprehensive guide to help you create the perfect kitchen cabinetry for your condo:
Functional Considerations
Storage Capacity: Condos often have limited storage space, so it's crucial to design cabinets that provide ample storage. Consider using pull-out drawers, corner pullouts, and vertical dividers to maximize capacity.
Accessibility: Ensure cabinets are accessible for easy reach. Position frequently used items within arm's length and utilize upper cabinets with step stools or pull-down shelves for out-of-reach areas.
Workflow: Plan the cabinet layout to create an efficient workflow. Place key appliances, such as the refrigerator, sink, and stove, in a logical sequence to minimize steps and make cooking more convenient.
Style and Aesthetics
Match the Condo Decor: Choose cabinet designs that complement the overall aesthetic of your condo. Consider the color scheme, flooring, and other design elements to create a cohesive look.
Cabinetry Materials: Cabinets can be made from various materials, including wood, laminate, metal, and acrylic. Select materials that are durable, easy to clean, and aesthetically pleasing.
Hardware and Finishes: Cabinet hardware, such as knobs and handles, can enhance the style. Choose hardware that matches the cabinetry finish and adds a touch of personality.
Space Optimization
Maximize Vertical Space: Utilize vertical space by installing tall cabinets that reach the ceiling. This provides ample storage and creates the illusion of a more spacious kitchen.
Corner Cabinets: Make use of corner cabinets to maximize space and provide additional storage. Consider lazy Susans or pull-out trays for easy access to items in these areas.
Base Cabinet Drawers: Base cabinets with drawers offer better accessibility and organization compared to traditional shelves. They can house pots, pans, utensils, and other kitchen essentials.
Additional Considerations
Lighting: Good lighting is essential for kitchen functionality. Incorporate under-cabinet or over-cabinet lighting to illuminate work surfaces and make it easier to find items.
Backsplash: A backsplash not only protects the wall but also adds visual interest to the kitchen. Choose a backsplash that complements the cabinets and enhances the overall design.
Budget: Set a realistic budget and explore options that fit within your financial constraints. Consider materials, hardware, and installation costs to determine the total cost of the project.
By considering these essential aspects, you can design kitchen cabinets that enhance the functionality, style, and space utilization of your condo. Create a kitchen that is both aesthetically pleasing and perfectly suited to your needs.
Expert Recommended 7 Small Kitchen Ideas To Make It Look Spacious

15 Beautiful Small Kitchen Designs And Ideas You Ll Love Iproperty Com My

11 Small Kitchen Designs And Ideas Photos Recommend My

26 Small Kitchen Renovations

15 Beautiful Small Kitchen Designs And Ideas You Ll Love Iproperty Com My

20 Modern Small Kitchen Designs With Pictures In 2024 Design Decor Apartment
:max_bytes(150000):strip_icc()/kitchen11.0-5bbaa19fc9e77c0051b37378.jpg?strip=all)
14 Unique Apartment Kitchen Ideas

20 Dashing And Streamlined Modern Condo Kitchen Designs Home Design Lover Small

Modern Kitchen Remodel For Stylish Minnesota Condo Cliqstudios

Modern Condo Kitchen Designs And Layouts Canadian Home Style
Related Posts

