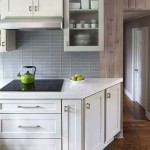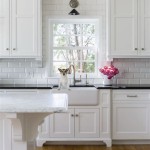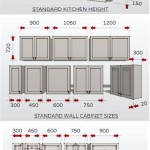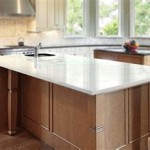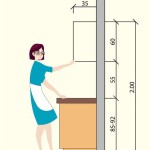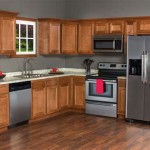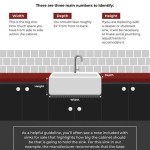Kitchen Cabinets Design for HDB Flats: Optimizing Space and Style
HDB flats, known for their compact living spaces, require clever design strategies to maximize functionality. Kitchen cabinets, a central element of any kitchen, play a crucial role in achieving this goal. Designing kitchen cabinets for an HDB flat necessitates thoughtful consideration of space utilization, aesthetic appeal, and budget constraints. This article explores key aspects of kitchen cabinet design for HDB flats, providing practical insights and solutions to create a stylish and efficient culinary haven.
1. Maximizing Space: Utilizing Every Inch
HDB kitchens often present a challenge due to their limited square footage. Optimizing space is paramount to achieving a comfortable and functional kitchen. Several design strategies can help maximize space utilization:
- Vertical Storage: Embrace vertical space by incorporating tall cabinets that reach the ceiling. This maximizes storage capacity while keeping countertops clear.
- Corner Solutions: Utilize corner areas effectively with innovative corner cabinets, lazy susans, or pull-out drawers. These solutions ensure easy access to frequently used items without sacrificing valuable corner space.
- Slim and Sleek: Choose slim-profile cabinets and drawers to minimize visual bulk and maximize floor space. Opt for a streamlined design that visually expands the kitchen's perceived area.
- Wall-Mounted Shelving: Open shelves can add a contemporary touch and create visual interest, while also providing additional storage space. Use these for display items or frequently used items for easy access.
2. Choosing the Right Materials and Finishes
The materials and finishes selected for kitchen cabinets significantly impact both the aesthetic and functionality of the space. Choosing the right materials and finishes is a critical element in creating a kitchen that reflects your personal style.
- Cabinet Materials: Common cabinet materials include wood, laminate, acrylic, and MDF (medium-density fiberboard). Each material possesses specific characteristics and price points. Wood offers natural beauty and durability, while laminate is affordable and easy to maintain. Acrylic provides a modern, glossy finish, and MDF is a budget-friendly option.
- Cabinet Finishes: Finishes include paint, veneer, and laminates. Paint offers versatility in color choice and can be customized easily. Veneer provides a natural wood look, while laminates are available in a wide range of patterns and textures.
- Countertop Materials: Countertop materials range from granite and quartz to laminate and engineered stone. Granite and quartz offer durability and elegance, while laminate is a cost-effective choice. Engineered stone combines the aesthetic appeal of natural stone with affordability.
3. Incorporating Functionality and Style
Kitchen cabinets should be both functional and aesthetically pleasing. Functionality refers to the ease of access and organization of items, while aesthetics encompass the overall visual appeal of the kitchen. Consider these design aspects to create a kitchen that seamlessly blends form and function.
- Ergonomics: Ensure that cabinet heights and drawer placements are ergonomically sound for comfortable reach and ease of use.
- Hardware: Cabinet hardware, such as handles and knobs, plays a significant role in the overall aesthetic. Choose hardware that complements the cabinet style and adds a finishing touch.
- Lighting: Adequate lighting is essential in a kitchen. Utilize under-cabinet lighting, pendant lights, or track lighting to create a well-lit and inviting space.
- Color Palette: Consider a color palette that reflects your personal style and complements the existing décor. Neutral colors create a sense of spaciousness, while bold colors add a touch of personality.
Designing kitchen cabinets for an HDB flat requires a balanced approach that considers both functionality and aesthetics. By carefully considering the key elements of space optimization, material selection, and style integration, homeowners can create kitchens that are both efficient and beautiful. Remember to consult with a qualified kitchen designer to personalize the design and ensure optimal functionality for your specific needs.

6 Popular Bto Kitchen Designs Based On Every Homeowner Needs

7 Practical Hdb Kitchen Designs Ideas That You Can Easily Achieve

Our Top 10 Hdb Kitchen Renovation Ideas From Singapore

Our Top 10 Hdb Kitchen Renovation Ideas From Singapore

12 Design Ideas For Hdb Kitchens Houzz

Types Of Kitchen Designs For Your Hdb Flat 1

4 Tips For Bto Kitchen Design

Open Vs Closed Kitchen Interior Design Which One Is Better For Your Hdb Flat

22 3rm Hdb Ideas Kitchen Design Home Decor House

Ultimate Guide To Choose Kitchen Cabinet Design Ideas That Fit On Your Singapore
Related Posts

