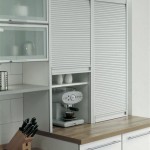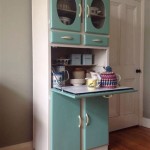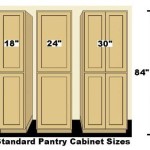Kitchen Cabinets Design for Small Spaces
Designing a functional and visually appealing kitchen in a small space can be challenging, but not impossible. Well-designed kitchen cabinets can maximize storage, improve functionality, and create the illusion of a larger space. Here are some essential aspects to consider:
### 1. Vertical StorageMaximize vertical space by installing tall cabinets that extend up to the ceiling. Stackable drawers and shelves within cabinets can provide ample storage for cookware, utensils, and pantry items.
### 2. Open ShelvingConsider adding open shelving to create a sense of spaciousness. Display frequently used items or decorative pieces while keeping them within easy reach. However, be mindful to avoid overcrowding the shelves.
### 3. Corner CabinetsMake the most of awkward corners by installing corner cabinets with carousel shelves or lazy Susans. These rotating shelves provide easy access to stored items.
### 4. Over-the-Range MicrowaveFree up valuable counter space by installing a microwave over the range. This space-saving solution also improves ventilation and optimizes cooking efficiency.
### 5. Under-Cabinet StorageUtilize under-cabinet areas for storage. Install drawers or pull-out shelves to store pots, pans, and other kitchen essentials. Consider adding lighting under the cabinets for improved visibility.
### 6. Light and ColorChoose light-colored cabinets to reflect light and create a brighter, more spacious feel. Glossy finishes also reflect light and make the space appear larger. Avoid dark or heavy colors that can make the kitchen feel cramped.
### 7. Drawer Dividers and OrganizersMaximize drawer space by using dividers and organizers to keep items sorted and easily accessible. This helps prevent clutter and makes finding what you need a breeze.
### 8. Smart Storage SolutionsConsider incorporating smart storage solutions such as spice racks, pot racks, and pegboards to optimize storage and keep your kitchen clutter-free. Wall-mounted racks and magnetic strips can also help free up counter space.
### 9. Multi-Purpose IslandsIf space allows, a multifunctional island can provide additional storage, counter space, and seating. Choose an island with drawers or shelves underneath to store bulky items like pots and pans.
### 10. Hardware and AccessoriesOpt for slender, minimalist hardware that doesn't visually weigh down the cabinets. Avoid excessive ornamentation and choose handles that are easy to grip and open. Consider adding decorative elements such as glass inserts or backsplashes to enhance the aesthetic appeal.
Remember, when designing kitchen cabinets for a small space, less is always more. Focus on creating functional and space-saving solutions, and you will end up with a beautiful and efficient kitchen that fulfills all your storage and aesthetic needs.

6 Space Saving Small Kitchen Design Ideas

20 Small Kitchens That Prove Size Doesn T Matter Apartment Kitchen Layouts Modern

Modular Kitchen For Small Spaces Interwood Bangalore

13 Small Kitchen Design Ideas Organization Tips Extra Space Storage

Space Saving Small Kitchen Storage Ideas Designcafe

Small Kitchen Design Tips That Can Help You Transform A Tiny Space

Space Saving Modern Small Kitchen Ideas

Making The Most Of A Small Kitchen Space Saving Ideas For Renovation

5 Small Kitchen Ideas How To Transform A Tiny Space Maison Flâneur

Small Kitchen Design Ideas To Maximise Space Beautiful Homes
Related Posts








