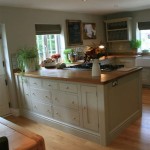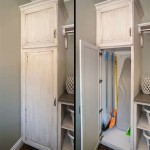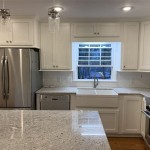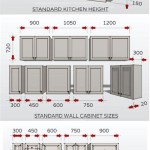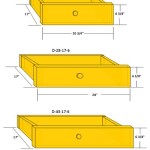Kitchen Cabinets Design Layout: Essential Considerations
The kitchen is the heart of a home, and the cabinetry plays a crucial role in its functionality and aesthetics. Whether you're remodeling or building a new kitchen, careful planning and consideration are essential for a successful design layout. Here are the essential aspects to keep in mind when designing your kitchen cabinets:
1. Workflow and Functionality
The primary goal of kitchen cabinets is to provide efficient and convenient storage and organization. Consider the flow of movement within the kitchen, from food preparation to cooking and clean-up. Place cabinets in a way that facilitates easy access to appliances, utensils, and ingredients.
2. Ergonomics and Accessibility
The kitchen should be designed for comfort and ease of use. Ensure that cabinets are reachable without straining or bending awkwardly. Consider the height of the countertops and adjust the cabinet heights accordingly. Pull-out shelves, lazy Susans, and adjustable shelves can enhance accessibility.
3. Storage Capacity and Organization
Assess your storage needs and plan cabinets that provide ample capacity. Utilize a combination of drawers, shelves, and pantry units to accommodate different items. Implement organizational systems such as dividers, racks, and pull-out organizers to maximize space and maintain order.
4. Style and Aesthetics
Kitchen cabinets contribute significantly to the overall style and decor of the kitchen. Choose a cabinet design that complements the aesthetic of your home and reflects your personal preferences. Consider the material, finish, color, and hardware to create a cohesive and visually appealing space.
5. Space Planning and Layout
The size and layout of your kitchen will dictate the placement and configuration of the cabinets. Determine the available space and plan the cabinet layout accordingly. Consider the location of windows, doors, and appliances to avoid creating obstructions.
6. Lighting
Proper lighting plays a crucial role in kitchen functionality and aesthetics. Ensure that the cabinetry provides adequate illumination for tasks like cooking and cleaning. Incorporate under-cabinet lighting, pendant lights, or natural light from windows to create a well-lit space.
7. Ventilation
Ventilation is essential for managing odors, smoke, and humidity in the kitchen. Consider installing range hoods or ventilating cabinets to mitigate these issues. Proper ventilation helps maintain a fresh and comfortable environment while cooking.
By carefully considering these essential aspects, you can create a kitchen cabinet design layout that seamlessly integrates functionality, ergonomics, storage capacity, style, and aesthetics. Whether you opt for a traditional or modern design, a well-planned cabinet layout will enhance the beauty, efficiency, and overall enjoyment of your kitchen space.

Kitchen Cabinet Design Tutorials

Useful Kitchen Dimensions And Layout Engineering Discoveries Plans Best Cabinet

How To Design A Traditional Kitchen With Diy Cabinets

Do It Yourself Kitchen Cabinets Installation Design Layout Kosher Cabinet

Kitchen Design 101 Layouts Functionality Omega

Kitchen Layout Templates 6 Diffe Designs

Best Kitchen Layout Ideas For Your Home Livspace

35 Kitchen Layout Ideas Pros Cons

Granger54 Southern Oak All Wood Kitchen Cabinets Rta Easy Diy Cabinet Layout Design My Plans

15 Stunning Kitchen Cabinet Designs In Singapore With 5 Essential Tips
Related Posts

