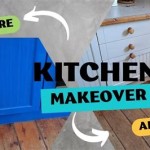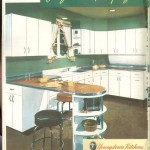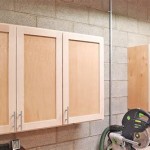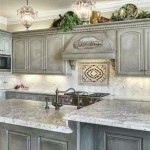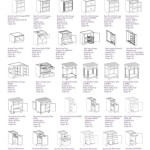Kitchen Cabinets Design Tool: Planning Your Dream Kitchen
Designing a kitchen, especially the layout and style of the cabinets, can be a daunting task. It involves careful consideration of space, functionality, aesthetics, and budget. Fortunately, the advent of kitchen cabinets design tools has made this process significantly more manageable, allowing homeowners, designers, and contractors to visualize and plan kitchen renovations with greater precision and efficiency.
Kitchen cabinets design tools are software applications or online platforms that provide users with a virtual environment to create and experiment with different kitchen layouts, cabinet styles, materials, and finishes. These tools range from simple drag-and-drop interfaces to sophisticated 3D modeling programs, catering to users with varying levels of technical expertise. The primary benefit of using these tools is the ability to explore different design options and make informed decisions before committing to expensive purchases and installations. This proactive approach can save time, money, and frustration in the long run.
The core functionality of kitchen cabinet design tools typically includes a library of pre-designed cabinet models, appliances, and decorative elements. These models can be easily resized, repositioned, and customized to fit the specific dimensions and constraints of the kitchen space. Users can also experiment with different color palettes, countertop materials, backsplash designs, and flooring options to create a cohesive and visually appealing kitchen design. Many tools even allow users to upload their own images and textures to personalize the design further.
Beyond simple visualization, advanced kitchen cabinets design tools offer features such as cost estimation, 3D rendering, and compatibility with other design software. Cost estimation features allow users to get a rough idea of the project's overall cost based on the selected materials and cabinet specifications. 3D rendering creates photorealistic images of the proposed kitchen design, giving users a more accurate representation of the final result. Compatibility with other design software, such as CAD programs, enables seamless integration into larger architectural projects.
Key Point 1: Benefits of Using Kitchen Cabinet Design Tools
One of the most significant benefits is the enhanced visualization they provide. Before the advent of these tools, homeowners relied on sketches, swatches, and imagination to picture their new kitchen. This often led to surprises and disappointments during the actual installation phase. Design tools eliminate this guesswork by offering detailed 3D renderings that allow users to see exactly how the cabinets and the overall kitchen design will look. Users can explore different perspectives, lighting conditions, and color schemes to ensure they are completely satisfied with the design before making any commitments.
Improved efficiency is another key advantage. Traditional kitchen design processes often involve multiple meetings with designers, revisions to plans, and lengthy turnaround times. Design tools streamline this process, allowing users to experiment with different design options at their own pace and without the need for constant back-and-forth communication. Users can quickly make changes to the layout, cabinet styles, and materials and instantly see the impact on the overall design.
Furthermore, design tools can help reduce errors and prevent costly mistakes. By accurately representing the dimensions and layout of the kitchen space, these tools can identify potential problems, such as cabinets that don't fit or appliances that are improperly placed. This allows users to correct these issues early in the design process, before they become expensive and time-consuming to fix. The ability to visualize the design in detail also helps to ensure that all the necessary components, such as fillers, panels, and hardware, are accounted for.
Cost savings represent another compelling reason to use kitchen cabinet design tools. By allowing users to experiment with different materials, cabinet styles, and layouts, these tools can help them identify the most cost-effective options without sacrificing functionality or aesthetics. The built-in cost estimation features can also provide a rough idea of the project's overall cost, allowing users to make informed decisions about their budget and avoid overspending. Furthermore, by reducing errors and preventing costly mistakes, design tools can save homeowners significant amounts of money in the long run.
Key Point 2: Features to Look for in a Kitchen Cabinet Design Tool
When selecting a kitchen cabinet design tool, several key features should be considered. The user interface should be intuitive and easy to navigate, even for users with limited technical expertise. A drag-and-drop interface, clear instructions, and helpful tutorials can make the design process more enjoyable and less frustrating. The tool should also offer a wide range of customization options, allowing users to tailor the design to their specific needs and preferences.
A comprehensive library of cabinet styles, materials, and finishes is essential. The tool should offer a variety of cabinet options, including base cabinets, wall cabinets, pantry cabinets, and specialty cabinets. It should also provide a wide range of material options, such as wood, laminate, metal, and glass, as well as a variety of finish options, such as paint, stain, and lacquer. The quality and realism of the cabinet models are also important. The models should accurately represent the dimensions, details, and textures of real-world cabinets. High-quality models will produce more realistic and visually appealing renderings.
Accurate dimensioning and layout capabilities are critical. The tool should allow users to accurately measure and input the dimensions of their kitchen space, including walls, windows, doors, and appliances. It should also provide tools for easily arranging and aligning cabinets, appliances, and other elements within the space. Accurate dimensioning and layout capabilities are essential for ensuring that the final design is feasible and that the cabinets and appliances will fit properly.
Realistic 3D rendering capabilities are another important feature. The tool should be able to generate photorealistic images of the proposed kitchen design from various angles and perspectives. The renderings should accurately represent the lighting conditions, colors, and textures of the cabinets and other elements. High-quality 3D renderings will give users a more accurate representation of the final result and help them to make informed decisions about their design.
Finally, cost estimation and project management features can be extremely helpful. The tool should be able to estimate the cost of the project based on the selected materials, cabinet styles, and finishes. It should also provide tools for tracking the progress of the project and managing the budget. These features can help users to stay on track and avoid overspending.
Key Point 3: Types of Kitchen Cabinet Design Tools
Kitchen cabinet design tools come in various forms, ranging from free online applications to professional-grade software. Free online design tools are typically web-based platforms that offer a limited set of features and customization options. These tools are often suitable for basic kitchen design projects or for users who are just starting to explore different design options. They are generally easy to use and require no software installation, making them accessible to a wide range of users.
Paid online design tools offer a wider range of features and customization options than free tools. These tools often include more extensive libraries of cabinet styles, materials, and finishes, as well as advanced rendering capabilities and cost estimation features. Paid online tools typically require a subscription or a one-time purchase fee. They are typically a good option for users who need more advanced features but don't want to invest in professional-grade software.
Desktop software offers the most comprehensive set of features and customization options. These tools are typically installed on a computer and offer a range of advanced features, such as 3D modeling, photorealistic rendering, and integration with other design software. Desktop software is typically used by professional designers and contractors who need the most accurate and detailed design capabilities. These programs come at a higher cost than online design tools and require a more powerful computer system.
Finally, mobile apps provide solutions for designing your kitchen layout which can be used on phones or tablets, offering a portable design experience. While they might lack the full functionality of desktop software, they're convenient for quick sketches, measurements, and exploring initial ideas on the go. This can be especially helpful during site visits or when browsing showrooms.
The choice of which type of kitchen cabinet design tool to use depends on the user's specific needs and budget. Free online tools are a good option for basic projects, while paid online tools offer a wider range of features for more complex designs. Desktop software is best suited for professional designers and contractors who need the most advanced features and capabilities.
Ultimately, a kitchen cabinets design tool is an invaluable asset for planning and executing a kitchen renovation. By providing enhanced visualization, improved efficiency, and reduced errors, these tools help users create their dream kitchen with greater confidence and control.

Create A Kitchen By Cabinets Com

Kitchen Planner Plan Your

17 Best Kitchen Design Free Paid For 2024 Cedreo

Kitchen Design Using Cabinet

3d Kitchen Planner Design 5d

3d Kitchen Planner Design 5d

17 Best Kitchen Design Free Paid For 2024 Cedreo

Lowe S Kitchen Planner

Our New Kitchen Design Tool Prize Draw Wren Kitchens Blog

Design Your Kitchen Wayne Homes
Related Posts

