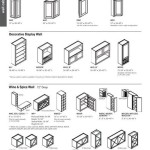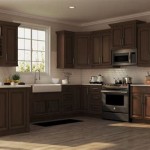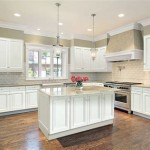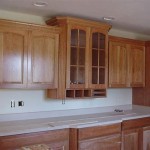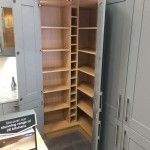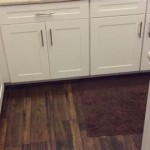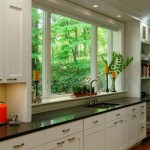Kitchen Cabinet Details Drawings: A Comprehensive Guide
Detailed drawings are essential for the successful design and construction of kitchen cabinets. These drawings provide a visual representation of the cabinets' dimensions, materials, and construction details, ensuring that every aspect of the project is executed accurately and efficiently. This article will delve into the key elements of kitchen cabinet details drawings, providing a comprehensive guide that will help you understand their importance and navigate the complexities of creating them.
1. Essential Elements of a Kitchen Cabinet Detail Drawing
A complete kitchen cabinet details drawing should encompass various elements to convey all necessary information to the cabinet maker or installer. These elements include:
- Cabinet Elevations: These drawings show the front view of each cabinet, including the doors, drawers, and any decorative elements. Elevations are essential for visualizing the finished appearance of the cabinets.
- Cabinet Plans: These drawings depict the cabinet's top view, outlining its footprint and internal layout. Plans are crucial for determining the cabinet's size, shape, and placement within the kitchen.
- Cabinet Sections: These drawings showcase the cabinet in cross-section, revealing the construction methods used and the materials employed. Sections provide detailed insights into the cabinet's internal structure, making them essential for ensuring structural integrity.
- Detailed Dimensions: Each element of the cabinet, including the doors, drawers, shelves, and frame, should be meticulously dimensioned to indicate their precise size and position. Accurate dimensions are crucial for achieving a flawless fit and ensuring the cabinet's functionality.
- Material Specifications: The type of wood, veneer, or other materials used in the cabinet should be prominently displayed. This information allows the cabinet maker to source the appropriate materials and maintain consistency throughout the project.
- Hardware Details: The drawings should include specifications for hinges, drawer slides, handles, knobs, and other hardware used in the cabinet. These details ensure that the correct hardware is chosen for the specific application and meets the desired aesthetic.
- Construction Notes: Any specific instructions or requirements for the cabinet's construction should be included as clear and concise notes. Notes regarding special joinery techniques, finishing methods, or other essential details help ensure the project's successful completion.
2. The Role of Kitchen Cabinet Details Drawings in the Design Process
Detailed drawings are not merely technical documents; they play a crucial role in the overall design process. They allow for:
- Visualizing the Design: Detailed drawings provide a clear and comprehensive visualization of the final design, allowing the client to understand the project's scope and make informed decisions. This helps minimize the risk of misunderstandings and ensures that the final cabinets meet the client's expectations.
- Ensuring Accuracy: Detailed drawings facilitate precise measurements and dimensioning, minimizing the potential for errors during the construction phase. This ensures that the cabinets fit perfectly within the designated space and function as intended.
- Communicating Information: Detailed drawings serve as a common language between the designer, cabinet maker, and installer. This allows everyone involved in the project to understand the design intent and collaborate effectively, minimizing miscommunication and ensuring a seamless workflow.
- Planning and Budgeting: Detailed drawings provide a clear understanding of the project's scope, allowing for accurate cost estimation and material ordering. This helps to avoid surprises and ensures that the project stays within budget.
3. Types of Kitchen Cabinet Detail Drawings
The level of detail in kitchen cabinet drawings can vary depending on the complexity of the project and the specific needs of the client. There are several types of drawings commonly employed, including:
- Sketches: Sketches are simple hand-drawn representations of the cabinets used in initial design phases. Though less detailed, sketches convey the basic shape, size, and layout of the cabinets.
- 2D Drawings: 2D drawings depict the cabinet in two dimensions, providing a plan view, elevation view, and sections. These drawings are widely used in design and fabrication due to their ease of creation and understanding.
- 3D Models: 3D models are digital representations of the cabinet that offer a more realistic and immersive experience. These models allow for detailed visualization and exploration of the design, facilitating informed decision-making.
- Shop Drawings: Shop drawings are highly detailed drawings created by the cabinet maker. They provide all the necessary information for building the cabinets, including construction methods, material specifications, and hardware details.
- Installation Drawings: Installation drawings provide specific guidance for installing the cabinets, including wall mounting details, countertop overhangs, and cabinet alignment.
The choice of drawing type depends on the project's complexity, the designer's expertise, and the client's preferences.

Kitchen Cabinet Design Detailing Custom Cabinets

Kitchen Cabinet Section Detail Cabinets Drawing Detailing Design

Kitchen Cabinet Section Detail Drawing In Autocad File Cadbull

Cabinet Millwork Drawings Readwatchdo Com
Dk Studio

Kitchen Design Principles Home Tutorials

Cabinet Millwork Drawings Readwatchdo Com

35 Kitchen Detail Drawings Ideas Detailed Furniture Details Drawing

Make 2d Detailed Drawings For Kitchen Cabinets By Sal Designerr Fiverr

A Realistic Kitchen Design With Cabinetry Closet Rendering Upwork
Related Posts

