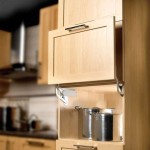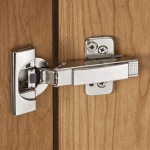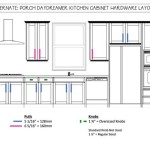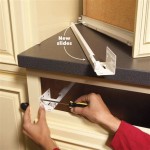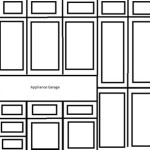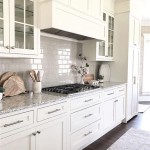Kitchen Cabinet Dimensions: A Comprehensive Guide
Understanding kitchen cabinet dimensions is crucial for designing a functional and aesthetically pleasing kitchen. Properly sized cabinets maximize storage space while ensuring comfortable movement and accessibility. This guide explores standard kitchen cabinet dimensions, variations, and key considerations for planning your kitchen layout.
Standard Base Cabinet Dimensions
Base cabinets form the foundation of kitchen storage and support countertops. Their dimensions directly impact workspace ergonomics and overall kitchen flow. Standard base cabinet dimensions typically include:
- Height: 34.5 inches (including countertop)
- Depth: 24 inches (excluding countertop overhang)
- Width: Varies from 9 to 48 inches in 3-inch increments
Standard Wall Cabinet Dimensions
Wall cabinets provide valuable storage space above countertops and appliances. Their dimensions influence visual balance and accessibility. Typical wall cabinet dimensions are:
- Height: 12 to 42 inches (in various increments)
- Depth: 12 inches (standard depth)
- Width: Matching base cabinet widths (9 to 48 inches)
Standard Tall Cabinet Dimensions
Tall cabinets, also known as pantry cabinets, offer maximized vertical storage. They are ideal for storing groceries, small appliances, and other kitchen essentials. Standard tall cabinet dimensions include:
- Height: 84 or 96 inches
- Depth: 12 or 24 inches
- Width: 12 to 36 inches (in varying increments)
Variations in Cabinet Dimensions
While standard dimensions provide a framework, variations exist to accommodate different kitchen layouts and design preferences. These variations often include:
- Custom depths: For specific appliances or unique space requirements.
- Variable heights: For upper cabinets installed above refrigerators or angled ceilings.
- Drawer base cabinets: Replacing standard door base cabinets for improved access to stored items.
Understanding Countertop Overhang
Countertop overhang is the portion of the countertop that extends beyond the front face of the base cabinets. This overhang serves both functional and aesthetic purposes. Key considerations regarding overhang include:
- Standard overhang: Typically 1.5 inches.
- Increased overhang: For seating areas or to visually balance larger cabinets.
- Impact on cabinet accessibility: Excessive overhang can hinder access to lower drawers and cabinets.
Toe Kick Dimensions
The toe kick is the recessed area at the bottom of base cabinets. It provides space for feet while working at the countertop. Standard toe kick dimensions are:
- Height: 4 inches
- Depth: 3 inches
Importance of Accurate Measurements
Accurate measurements are essential for a successful kitchen renovation or new installation. Inaccurate measurements can lead to costly mistakes and delays. Key steps for accurate measurement include:
- Measure twice, cut once: Verify all measurements before ordering cabinets.
- Account for wall irregularities: Walls are rarely perfectly straight, consider variations when planning cabinet placement.
- Consider appliance dimensions: Ensure sufficient space for appliances while maintaining optimal workflow.
Working with a Kitchen Designer
Collaborating with a kitchen designer can simplify the planning process and ensure optimal utilization of space. A designer can help with:
- Optimizing layout: Maximize functionality and flow based on available space.
- Selecting appropriate cabinet sizes: Recommend cabinet dimensions that fit the overall design and specific needs.
- Visualizing the final design: Create 3D renderings to help visualize the finished kitchen.
Understanding standard kitchen cabinet dimensions empowers homeowners to make informed decisions when planning their kitchen layout. Careful consideration of cabinet sizes, variations, and accurate measurements are essential for creating a functional and aesthetically pleasing kitchen.

Image Result For Standard Kitchen Cabinet Dimensions Cm Cabinets Height Measurements

Pin By Nicole On Measurements Kitchen Cabinets Cabinet Dimensions Height

N Standard Kitchen Dimensions Renomart

Base Cabinet Size Chart Builders Surplus

What Is The Standard Depth Of A Kitchen Cabinet Dimensions Cabinets Measurements Wall Units

N Standard Kitchen Dimensions Renomart

Woodcraft Custom Kitchen Cabinet Measurements

Kitchen Cabinet Dimensions Size Guide

Kitchen Cabinet Sizes What Are Standard Dimensions Of Cabinets

Guide To Master Kitchen Cabinet Dimensions With Ease Waterbuckpump
Related Posts



